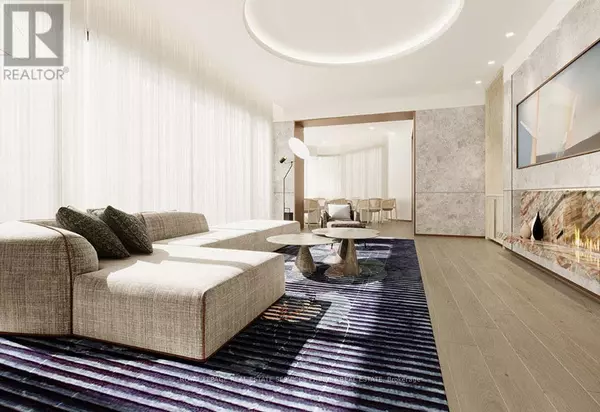
155 Merchants' Wharf #214 Toronto (waterfront Communities), ON M5A0Y4
3 Beds
3 Baths
2,250 SqFt
UPDATED:
Key Details
Property Type Other Types
Sub Type Condo
Listing Status Active
Purchase Type For Sale
Square Footage 2,250 sqft
Price per Sqft $1,488
Subdivision Waterfront Communities C8
MLS® Listing ID C12382807
Bedrooms 3
Half Baths 1
Condo Fees $1,725/mo
Property Sub-Type Condo
Source Toronto Regional Real Estate Board
Property Description
Location
Province ON
Lake Name Lake Ontario
Rooms
Kitchen 1.0
Extra Room 1 Second level 3.65 m X 5.05 m Primary Bedroom
Extra Room 2 Second level 3.04 m X 3.65 m Bedroom
Extra Room 3 Second level 1.82 m X 3.65 m Den
Extra Room 4 Main level 5.97 m X 6.94 m Living room
Extra Room 5 Main level 5.97 m X 5.79 m Dining room
Extra Room 6 Main level 6.7 m X 4.26 m Kitchen
Interior
Heating Forced air
Cooling Central air conditioning
Exterior
Parking Features Yes
Community Features Pets Allowed With Restrictions
View Y/N Yes
View View of water, Direct Water View
Total Parking Spaces 1
Private Pool No
Building
Story 2
Water Lake Ontario
Others
Ownership Condominium/Strata







