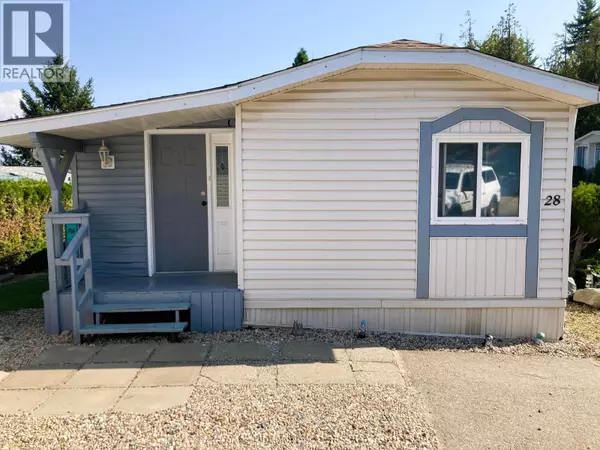
1420 Trans Canada HWY #28 Sorrento, BC V0E2W2
2 Beds
2 Baths
1,071 SqFt
UPDATED:
Key Details
Property Type Single Family Home
Listing Status Active
Purchase Type For Sale
Square Footage 1,071 sqft
Price per Sqft $157
Subdivision Sorrento
MLS® Listing ID 10362398
Bedrooms 2
Condo Fees $570/mo
Year Built 1994
Source Association of Interior REALTORS®
Property Description
Location
Province BC
Zoning Unknown
Rooms
Kitchen 1.0
Extra Room 1 Main level 19' x 7' Mud room
Extra Room 2 Main level 5' x 7' 4pc Bathroom
Extra Room 3 Main level 21' x 7'5'' Bedroom
Extra Room 4 Main level 7'4'' x 4'6'' 4pc Ensuite bath
Extra Room 5 Main level 11'2'' x 10'2'' Primary Bedroom
Extra Room 6 Main level 12'7'' x 13' Living room
Interior
Heating Forced air, See remarks
Flooring Carpeted, Laminate, Linoleum
Exterior
Parking Features No
Community Features Pets Allowed, Pet Restrictions, Pets Allowed With Restrictions, Seniors Oriented
View Y/N Yes
View Lake view, Mountain view
Roof Type Unknown
Total Parking Spaces 2
Private Pool No
Building
Story 1
Sewer Septic tank







