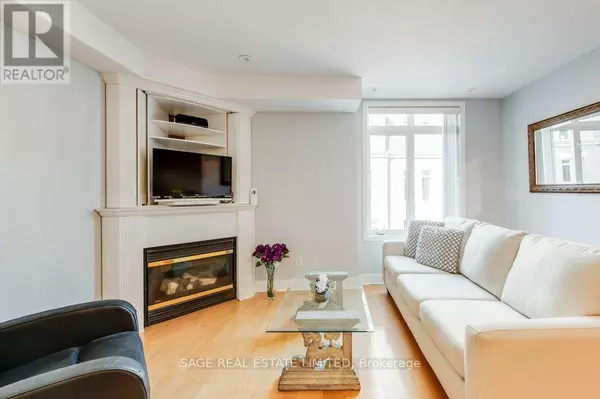
415 Jarvis ST #338 Toronto (cabbagetown-south St. James Town), ON M4Y3C1
2 Beds
1 Bath
800 SqFt
UPDATED:
Key Details
Property Type Townhouse
Sub Type Townhouse
Listing Status Active
Purchase Type For Sale
Square Footage 800 sqft
Price per Sqft $748
Subdivision Cabbagetown-South St. James Town
MLS® Listing ID C12394293
Bedrooms 2
Condo Fees $496/mo
Property Sub-Type Townhouse
Source Toronto Regional Real Estate Board
Property Description
Location
Province ON
Rooms
Kitchen 1.0
Extra Room 1 Second level 3.75 m X 2.48 m Bedroom
Extra Room 2 Second level 3.22 m X 2.37 m Bedroom 2
Extra Room 3 Main level 4.17 m X 3.91 m Living room
Extra Room 4 Main level 3.04 m X 1.95 m Dining room
Extra Room 5 Main level 3.14 m X 2.36 m Kitchen
Interior
Heating Forced air
Cooling Central air conditioning
Flooring Laminate
Exterior
Parking Features Yes
Community Features Pet Restrictions, Community Centre
View Y/N Yes
View City view
Private Pool No
Building
Story 3
Others
Ownership Condominium/Strata
Virtual Tour https://unbranded.youriguide.com/338_415_jarvis_st_toronto_on/







