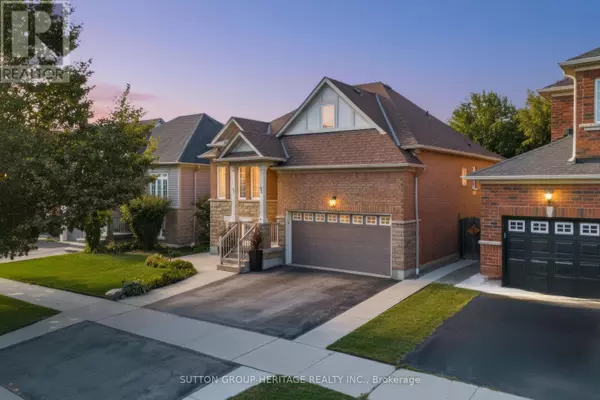
14 SLEEPY HOLLOW PLACE Whitby (taunton North), ON L1R0E4
3 Beds
3 Baths
1,100 SqFt
UPDATED:
Key Details
Property Type Single Family Home
Sub Type Freehold
Listing Status Active
Purchase Type For Sale
Square Footage 1,100 sqft
Price per Sqft $863
Subdivision Taunton North
MLS® Listing ID E12393622
Style Raised bungalow
Bedrooms 3
Property Sub-Type Freehold
Source Toronto Regional Real Estate Board
Property Description
Location
Province ON
Rooms
Kitchen 2.0
Extra Room 1 Basement 4.29 m X 1.71 m Utility room
Extra Room 2 Basement 7.41 m X 8.62 m Recreational, Games room
Extra Room 3 Basement 2.68 m X 2.95 m Kitchen
Extra Room 4 Basement 3.31 m X 3.32 m Bedroom 3
Extra Room 5 Basement 1.16 m X 3.39 m Laundry room
Extra Room 6 Main level 3.47 m X 6.41 m Living room
Interior
Heating Forced air
Cooling Central air conditioning
Flooring Hardwood, Concrete, Tile, Vinyl
Fireplaces Number 1
Exterior
Parking Features Yes
Fence Fenced yard
Community Features Community Centre
View Y/N No
Total Parking Spaces 5
Private Pool No
Building
Story 1
Sewer Sanitary sewer
Architectural Style Raised bungalow
Others
Ownership Freehold
Virtual Tour https://www.lauramcbride.ca/14-sleepy-hollow-place-whitby-for-sale/







