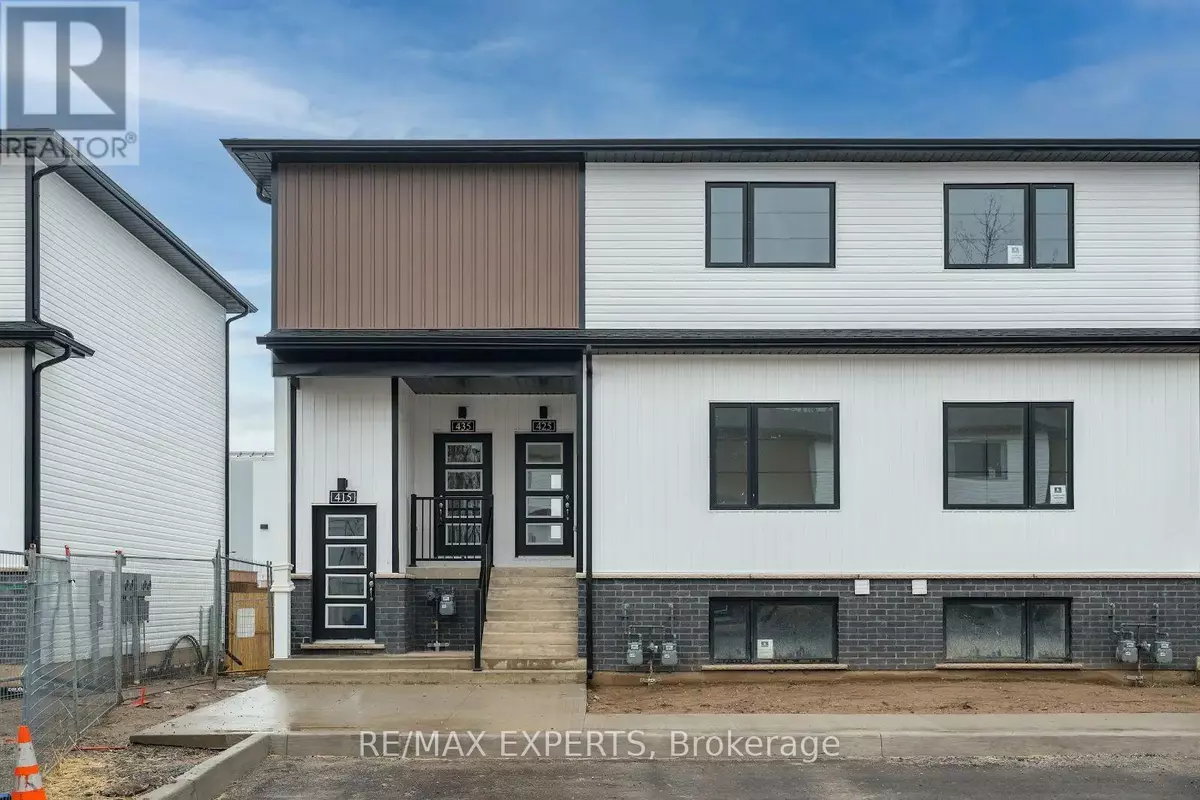REQUEST A TOUR If you would like to see this home without being there in person, select the "Virtual Tour" option and your agent will contact you to discuss available opportunities.
In-PersonVirtual Tour

$ 569,000
Est. payment /mo
Active
4263 Fourth AVE #435 Niagara Falls (downtown), ON L2E0C2
2 Beds
2 Baths
800 SqFt
UPDATED:
Key Details
Property Type Townhouse
Sub Type Townhouse
Listing Status Active
Purchase Type For Sale
Square Footage 800 sqft
Price per Sqft $711
Subdivision 210 - Downtown
MLS® Listing ID X12391803
Bedrooms 2
Half Baths 1
Condo Fees $150/mo
Property Sub-Type Townhouse
Source Toronto Regional Real Estate Board
Property Description
Charming End-Unit Stacked Townhome in Niagara Falls Welcome to 435 - 4263 Fourth Avenue, a stunning end-unit, top-floor stacked townhome nestled in the heart of Niagara Falls, Ontario. Offering over 800 square feet of bright and modern living space, this property is perfect for downsizers, first-time buyers, or savvy investors seeking a prime Airbnb opportunity. Prime Location: Located just minutes from the U.S. border, Clifton Hill, Fallsview, and the historic Niagara Falls, this property puts you at the center of everything Niagara has to offer. Explore world-class attractions, dining, shopping, and entertainment, all within easy reach. Whether you're looking for a cozy home or a lucrative short-term rental investment, this property checks all the boxes. Don't miss your chance to own a slice of Niagara Falls living! (id:24570)
Location
Province ON
Rooms
Kitchen 1.0
Extra Room 1 Main level 4.7 m X 3.9 m Kitchen
Extra Room 2 Main level 3.5 m X 3 m Living room
Extra Room 3 Main level 3.59 m X 3 m Primary Bedroom
Extra Room 4 Main level 3 m X 3 m Bedroom 2
Interior
Heating Forced air
Cooling Central air conditioning
Exterior
Parking Features No
Community Features Pet Restrictions, Community Centre
View Y/N No
Total Parking Spaces 1
Private Pool No
Others
Ownership Condominium/Strata







