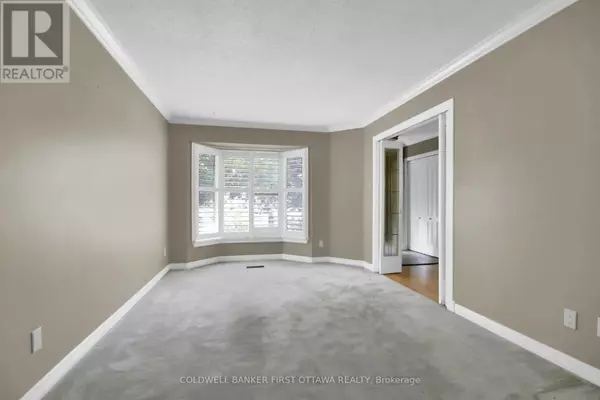
59 ROWE DRIVE Ottawa, ON K2L3Y9
3 Beds
3 Baths
1,500 SqFt
UPDATED:
Key Details
Property Type Single Family Home
Sub Type Freehold
Listing Status Active
Purchase Type For Sale
Square Footage 1,500 sqft
Price per Sqft $433
Subdivision 9002 - Kanata - Katimavik
MLS® Listing ID X12391998
Bedrooms 3
Half Baths 1
Property Sub-Type Freehold
Source Ottawa Real Estate Board
Property Description
Location
Province ON
Rooms
Kitchen 1.0
Extra Room 1 Second level 2.43 m X 3.35 m Bedroom 2
Extra Room 2 Second level 3.35 m X 2.43 m Bedroom 3
Extra Room 3 Second level 1.52 m X 2.43 m Bathroom
Extra Room 4 Second level 4.572 m X 4.57 m Primary Bedroom
Extra Room 5 Second level 1.219 m X 1.52 m Other
Extra Room 6 Second level 2.743 m X 3.35 m Bathroom
Interior
Heating Forced air
Cooling Central air conditioning
Exterior
Parking Features Yes
View Y/N No
Total Parking Spaces 4
Private Pool No
Building
Story 2
Sewer Sanitary sewer
Others
Ownership Freehold
Virtual Tour https://www.myvisuallistings.com/vt/359150







