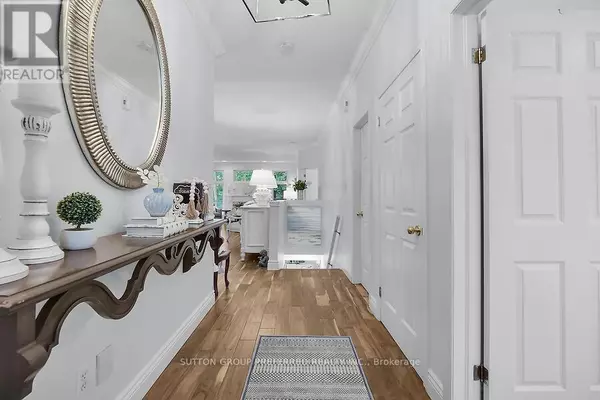
398 Old Riverside DR #6 London North (north N), ON N6H4T3
3 Beds
3 Baths
1,400 SqFt
UPDATED:
Key Details
Property Type Townhouse
Sub Type Townhouse
Listing Status Active
Purchase Type For Sale
Square Footage 1,400 sqft
Price per Sqft $607
Subdivision North N
MLS® Listing ID X12391395
Style Bungalow
Bedrooms 3
Condo Fees $494/mo
Property Sub-Type Townhouse
Source London and St. Thomas Association of REALTORS®
Property Description
Location
Province ON
Rooms
Kitchen 1.0
Extra Room 1 Lower level 5.4 m X 4.57 m Family room
Extra Room 2 Lower level 4.5 m X 4.3 m Bedroom
Extra Room 3 Lower level 7.31 m X 4.2 m Other
Extra Room 4 Main level 9.44 m X 3.84 m Great room
Extra Room 5 Main level 3.9 m X 2.7 m Kitchen
Extra Room 6 Main level 3.35 m X 2.7 m Dining room
Interior
Heating Forced air
Cooling Central air conditioning
Flooring Hardwood, Carpeted
Exterior
Parking Features Yes
Community Features Pet Restrictions
View Y/N No
Total Parking Spaces 4
Private Pool No
Building
Story 1
Architectural Style Bungalow
Others
Ownership Condominium/Strata
Virtual Tour https://tours.clubtours.ca/vtnb/349673







