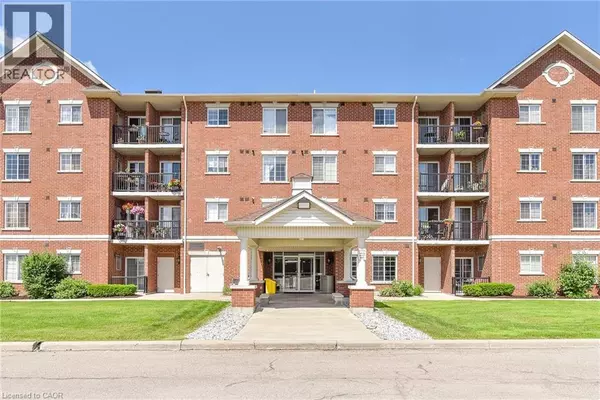
415 GRANGE RD #212 Guelph, ON N1E0C4
2 Beds
2 Baths
1,046 SqFt
UPDATED:
Key Details
Property Type Condo
Sub Type Condominium
Listing Status Active
Purchase Type For Sale
Square Footage 1,046 sqft
Price per Sqft $478
Subdivision 11 - Grange Road
MLS® Listing ID 40767294
Bedrooms 2
Condo Fees $408/mo
Year Built 2007
Property Sub-Type Condominium
Source Cornerstone Association of REALTORS®
Property Description
Location
Province ON
Rooms
Kitchen 1.0
Extra Room 1 Main level 15'4'' x 17'9'' Living room
Extra Room 2 Main level 9'2'' x 8'3'' Kitchen
Extra Room 3 Main level 6'6'' x 8'8'' Dining room
Extra Room 4 Main level 15'2'' x 10'7'' Primary Bedroom
Extra Room 5 Main level 13'6'' x 11'0'' Bedroom
Extra Room 6 Main level Measurements not available 4pc Bathroom
Interior
Heating Forced air,
Cooling Central air conditioning
Exterior
Parking Features No
Community Features Community Centre
View Y/N No
Total Parking Spaces 2
Private Pool No
Building
Story 1
Sewer Municipal sewage system
Others
Ownership Condominium







