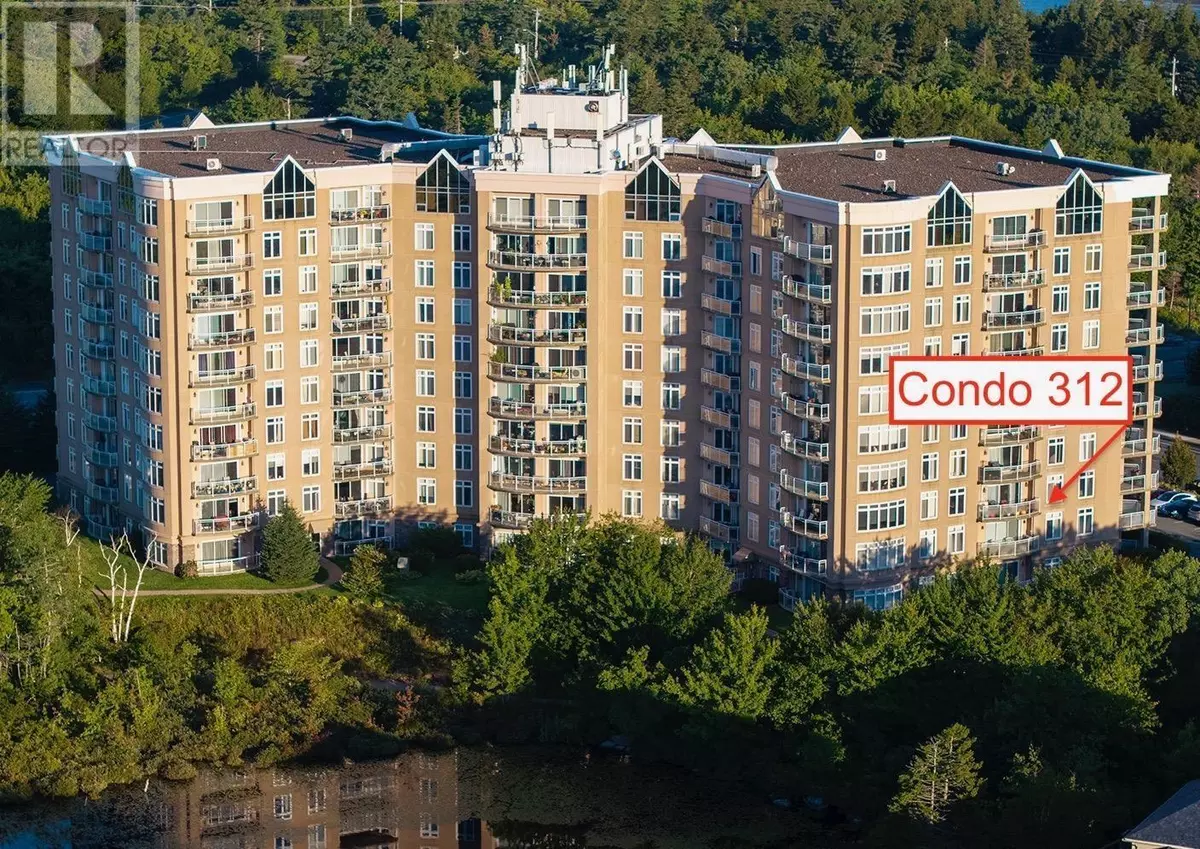
202 Walter Havill DR #312 Halifax, NS B3N3M4
2 Beds
2 Baths
1,212 SqFt
UPDATED:
Key Details
Property Type Condo
Sub Type Condominium/Strata
Listing Status Active
Purchase Type For Sale
Square Footage 1,212 sqft
Price per Sqft $412
Subdivision Halifax
MLS® Listing ID 202522623
Bedrooms 2
Condo Fees $477/mo
Year Built 2005
Property Sub-Type Condominium/Strata
Source Nova Scotia Association of REALTORS®
Property Description
Location
Province NS
Rooms
Kitchen 1.0
Extra Room 1 Main level 18.9 x 19.8 Living room
Extra Room 2 Main level 9.2 x 10.11 Kitchen
Extra Room 3 Main level 11.3x10.11 Dining room
Extra Room 4 Main level 11.10x19.3 Primary Bedroom
Extra Room 5 Main level 10.11x7.4 Ensuite (# pieces 2-6)
Extra Room 6 Main level 11.8x14.11 Bedroom
Interior
Flooring Ceramic Tile, Engineered hardwood
Exterior
Parking Features Yes
View Y/N Yes
View Lake view, View of water
Private Pool No
Building
Lot Description Landscaped
Story 1
Sewer Municipal sewage system
Others
Ownership Condominium/Strata
Virtual Tour https://listings.eyecaptureimages.com/sites/enxzxqm/unbranded







