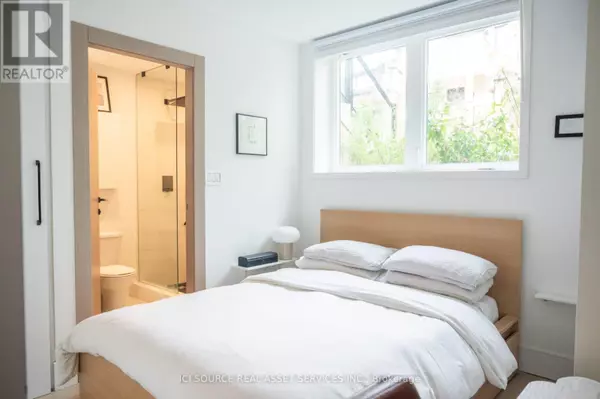REQUEST A TOUR If you would like to see this home without being there in person, select the "Virtual Tour" option and your agent will contact you to discuss available opportunities.
In-PersonVirtual Tour

$ 2,650
Active
76 BELLEFAIR AVENUE Toronto (the Beaches), ON M4L3T8
2 Beds
2 Baths
700 SqFt
UPDATED:
Key Details
Property Type Single Family Home
Sub Type Freehold
Listing Status Active
Purchase Type For Rent
Square Footage 700 sqft
Subdivision The Beaches
MLS® Listing ID E12387516
Bedrooms 2
Property Sub-Type Freehold
Source Toronto Regional Real Estate Board
Property Description
Nine foot ceilings in prime Beach with 2 bed, 2 full baths, and lots of natural light. Unfurnished apartment in basement of house, private entrance, separate thermostat for control of heating and cooling, City of Toronto on-street parking available for ~ $240/year, 4-minute walk to Queen Street, and 11-minute walk to the beach and boardwalk. Gorgeous flooring, integrated custom Italian kitchen with built-in Fulgor fridge & freezer, Fulgor dishwasher, Fulgor built-in drawer-style microwave, great kitchen storage, and stacked compact Blomberg washer and dryer set. Utilities: split gas, water & garbage bill with other units; separate hydro bill; Requirements: 1st and last months rent, full credit report, rental application, employment letter ,income verification (last 3 pay stubs, etc.), copy of your government photo ID, 90-days of bank statements, and 1 year lease agreement.*For Additional Property Details Click The Brochure Icon Below* (id:24570)
Location
Province ON
Rooms
Kitchen 1.0
Extra Room 1 Basement 5.89 m X 3.89 m Kitchen
Extra Room 2 Basement 2.84 m X 3.25 m Bedroom
Extra Room 3 Basement 3.25 m X 3.43 m Bedroom 2
Extra Room 4 Basement 2.18 m X 1.57 m Bathroom
Extra Room 5 Basement 1.5 m X 2.21 m Bathroom
Interior
Heating Forced air
Cooling Central air conditioning
Exterior
Parking Features Yes
View Y/N No
Private Pool No
Building
Story 3
Sewer Sanitary sewer
Others
Ownership Freehold
Acceptable Financing Monthly
Listing Terms Monthly







