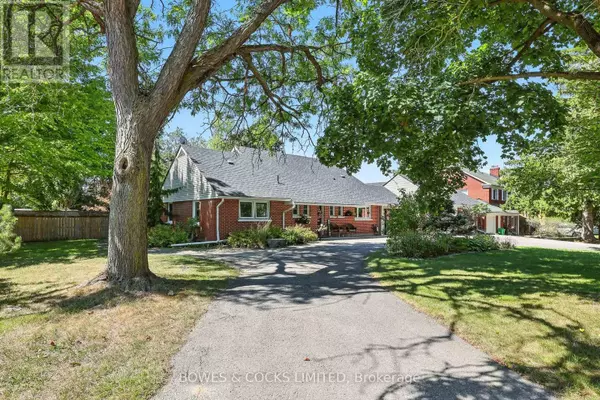
433 MANORHILL AVENUE Peterborough (town Ward 3), ON K9J6H7
5 Beds
3 Baths
1,500 SqFt
UPDATED:
Key Details
Property Type Single Family Home
Sub Type Freehold
Listing Status Active
Purchase Type For Sale
Square Footage 1,500 sqft
Price per Sqft $796
Subdivision Town Ward 3
MLS® Listing ID X12387774
Bedrooms 5
Property Sub-Type Freehold
Source Central Lakes Association of REALTORS®
Property Description
Location
Province ON
Rooms
Kitchen 2.0
Extra Room 1 Second level 4.17 m X 5.29 m Bedroom 3
Extra Room 2 Second level 4.51 m X 2.81 m Bedroom 4
Extra Room 3 Second level 2.5 m X 1.97 m Bathroom
Extra Room 4 Basement 6.42 m X 6.98 m Recreational, Games room
Extra Room 5 Basement 3.22 m X 4.1 m Bedroom 5
Extra Room 6 Basement 3.87 m X 2 m Bathroom
Interior
Heating Forced air
Cooling Central air conditioning
Fireplaces Number 2
Exterior
Parking Features Yes
Fence Fully Fenced, Fenced yard
View Y/N No
Total Parking Spaces 8
Private Pool Yes
Building
Lot Description Landscaped
Story 1.5
Sewer Sanitary sewer
Others
Ownership Freehold
Virtual Tour https://video-playback.web.app/tPcLOBFnrDW5UPubBKj1bEEuoKqC011AWxlzy00Vjhc6c







