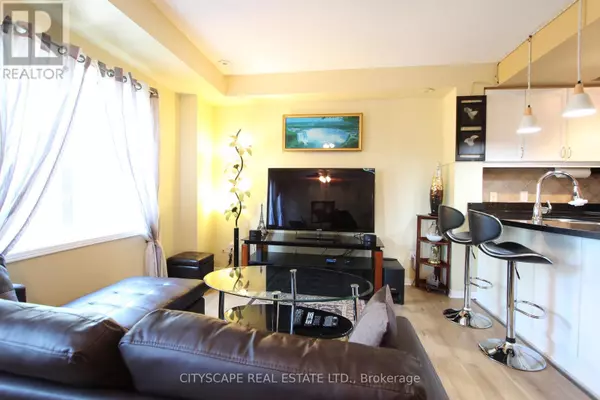
3055 Elmcreek RD ##7 Mississauga (cooksville), ON L5B4J9
2 Beds
1 Bath
900 SqFt
UPDATED:
Key Details
Property Type Townhouse
Sub Type Townhouse
Listing Status Active
Purchase Type For Sale
Square Footage 900 sqft
Price per Sqft $687
Subdivision Cooksville
MLS® Listing ID W12386835
Bedrooms 2
Condo Fees $411/mo
Property Sub-Type Townhouse
Source Toronto Regional Real Estate Board
Property Description
Location
Province ON
Rooms
Kitchen 1.0
Extra Room 1 Second level 2.44 m X 2.44 m Bedroom
Extra Room 2 Second level 2.75 m X 3.65 m Primary Bedroom
Extra Room 3 Third level 5.2 m X 5.2 m Other
Extra Room 4 Main level 5.38 m X 3.05 m Living room
Extra Room 5 Main level 2.1 m X 3.02 m Kitchen
Interior
Heating Forced air
Cooling Central air conditioning
Exterior
Parking Features Yes
Community Features Pet Restrictions, Community Centre
View Y/N No
Total Parking Spaces 2
Private Pool No
Others
Ownership Condominium/Strata
Virtual Tour https://www.elmcreekrd.com/







