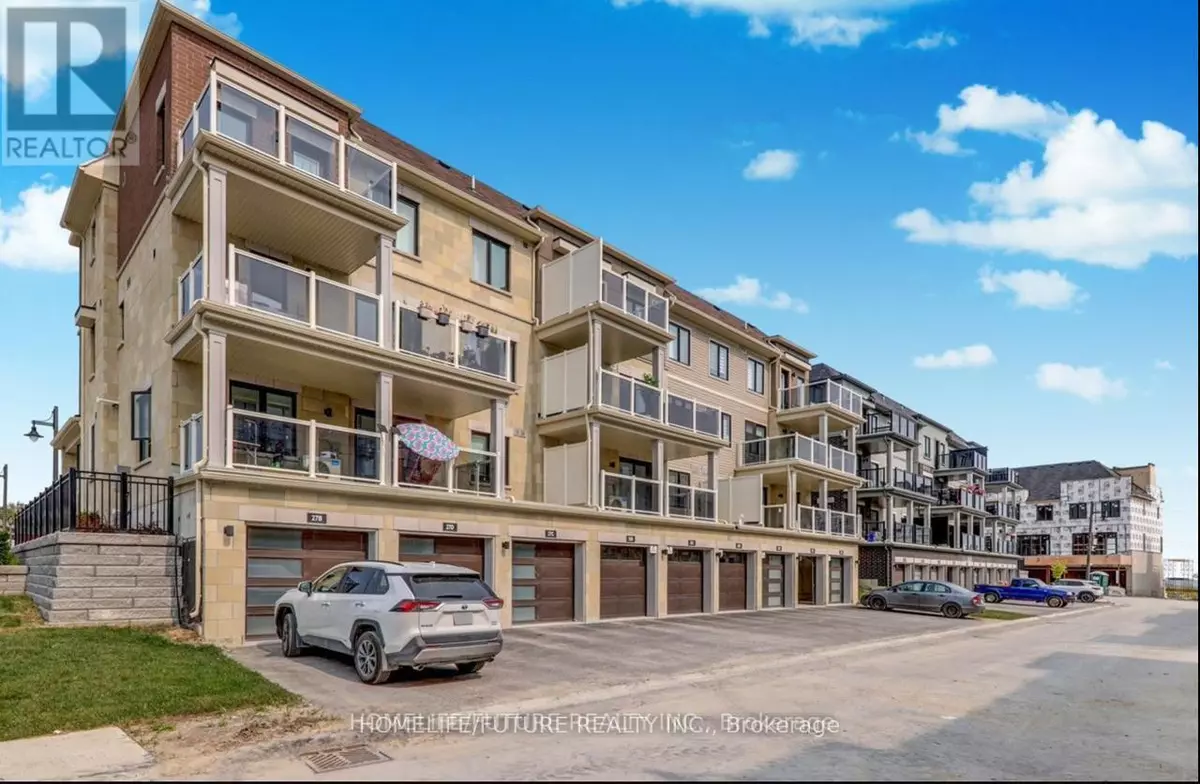
25C LOOKOUT DRIVE Clarington (bowmanville), ON L1C7G1
3 Beds
2 Baths
1,000 SqFt
UPDATED:
Key Details
Property Type Condo
Sub Type Condominium/Strata
Listing Status Active
Purchase Type For Rent
Square Footage 1,000 sqft
Subdivision Bowmanville
MLS® Listing ID E12386403
Bedrooms 3
Half Baths 1
Property Sub-Type Condominium/Strata
Source Toronto Regional Real Estate Board
Property Description
Location
Province ON
Rooms
Kitchen 1.0
Extra Room 1 Second level 6.4 m X 4.18 m Living room
Extra Room 2 Second level 6.4 m X 4.18 m Dining room
Extra Room 3 Second level 2.67 m X 3.35 m Kitchen
Extra Room 4 Third level 3.35 m X 3.08 m Primary Bedroom
Extra Room 5 Third level 2.92 m X 2.65 m Bedroom 2
Extra Room 6 Third level 2.45 m X 2.55 m Bedroom 3
Interior
Heating Forced air
Cooling Central air conditioning
Exterior
Parking Features Yes
Community Features Pet Restrictions
View Y/N No
Total Parking Spaces 2
Private Pool No
Building
Story 3
Others
Ownership Condominium/Strata
Acceptable Financing Monthly
Listing Terms Monthly







