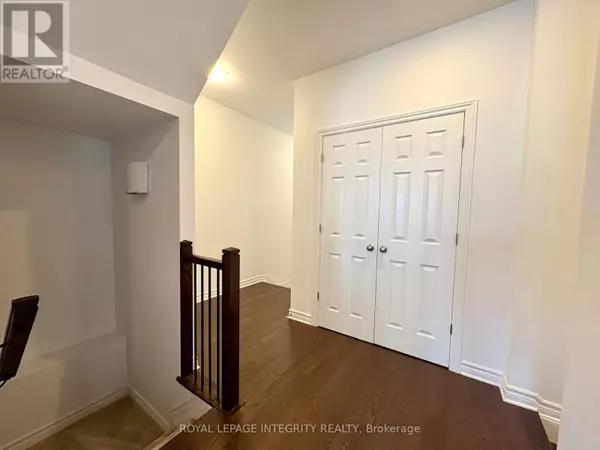
53 WHOOPING CRANE RIDGE Ottawa, ON K4M0P2
4 Beds
3 Baths
2,000 SqFt
UPDATED:
Key Details
Property Type Single Family Home
Sub Type Freehold
Listing Status Active
Purchase Type For Rent
Square Footage 2,000 sqft
Subdivision 2602 - Riverside South/Gloucester Glen
MLS® Listing ID X12384686
Bedrooms 4
Half Baths 1
Property Sub-Type Freehold
Source Ottawa Real Estate Board
Property Description
Location
Province ON
Rooms
Kitchen 1.0
Extra Room 1 Second level 3.43 m X 5.33 m Primary Bedroom
Extra Room 2 Second level 3.25 m X 3.65 m Bedroom 2
Extra Room 3 Second level 2.46 m X 3.96 m Bedroom 3
Extra Room 4 Second level 3.35 m X 3.04 m Bedroom 4
Extra Room 5 Second level 2.13 m X 2.28 m Loft
Extra Room 6 Ground level 5.18 m X 3.2 m Kitchen
Interior
Heating Forced air
Cooling Central air conditioning
Exterior
Parking Features Yes
View Y/N No
Total Parking Spaces 4
Private Pool No
Building
Story 2
Sewer Sanitary sewer
Others
Ownership Freehold
Acceptable Financing Monthly
Listing Terms Monthly







