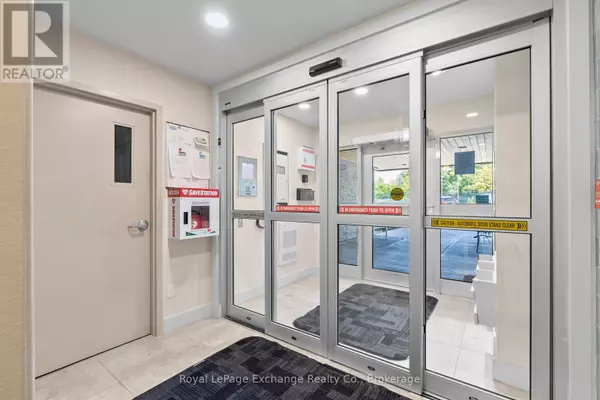
200 Harbour ST #202 Kincardine, ON N2Z3A3
2 Beds
2 Baths
1,400 SqFt
Open House
Sat Oct 04, 1:00pm - 3:00pm
UPDATED:
Key Details
Property Type Condo
Sub Type Condominium/Strata
Listing Status Active
Purchase Type For Sale
Square Footage 1,400 sqft
Price per Sqft $428
Subdivision Kincardine
MLS® Listing ID X12383110
Bedrooms 2
Condo Fees $1,017/mo
Property Sub-Type Condominium/Strata
Source OnePoint Association of REALTORS®
Property Description
Location
Province ON
Rooms
Kitchen 1.0
Extra Room 1 Main level 3.05 m X 3.05 m Kitchen
Extra Room 2 Main level 3.72 m X 2.13 m Dining room
Extra Room 3 Main level 3.7 m X 6.58 m Living room
Extra Room 4 Main level 1.95 m X 3.05 m Laundry room
Extra Room 5 Main level 2.74 m X 5.12 m Bedroom
Extra Room 6 Main level 4.82 m X 3.38 m Bedroom 2
Interior
Heating Heat Pump
Cooling Wall unit
Exterior
Parking Features Yes
Community Features Pets not Allowed
View Y/N Yes
View View of water
Total Parking Spaces 1
Private Pool No
Building
Lot Description Landscaped
Story 3
Others
Ownership Condominium/Strata
Virtual Tour https://login.htohphotos.com/videos/01991504-f602-7207-a3aa-5871da462efd?v=492







