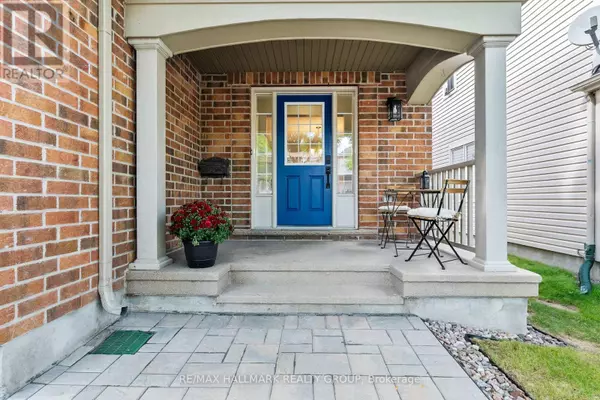
738 TRAMONTANA PLACE Ottawa, ON K2S0E7
4 Beds
3 Baths
1,500 SqFt
UPDATED:
Key Details
Property Type Single Family Home
Sub Type Freehold
Listing Status Active
Purchase Type For Sale
Square Footage 1,500 sqft
Price per Sqft $533
Subdivision 8211 - Stittsville (North)
MLS® Listing ID X12382474
Bedrooms 4
Half Baths 1
Property Sub-Type Freehold
Source Ottawa Real Estate Board
Property Description
Location
Province ON
Rooms
Kitchen 1.0
Extra Room 1 Second level 4.26 m X 3.35 m Primary Bedroom
Extra Room 2 Second level 3.55 m X 3.2 m Bedroom 2
Extra Room 3 Second level 3.65 m X 3.35 m Bedroom 3
Extra Room 4 Second level 3.35 m X 2.74 m Bedroom 4
Extra Room 5 Main level 3.96 m X 3.2 m Dining room
Extra Room 6 Main level 4.29 m X 3.5 m Kitchen
Interior
Heating Forced air
Cooling Central air conditioning
Fireplaces Number 1
Exterior
Parking Features Yes
Fence Fenced yard
Community Features School Bus
View Y/N No
Total Parking Spaces 4
Private Pool No
Building
Story 2
Sewer Sanitary sewer
Others
Ownership Freehold
Virtual Tour https://property.smvmedia.ca/order/a4bec494-5074-4e30-3f72-08dde60a5244?branding=false







