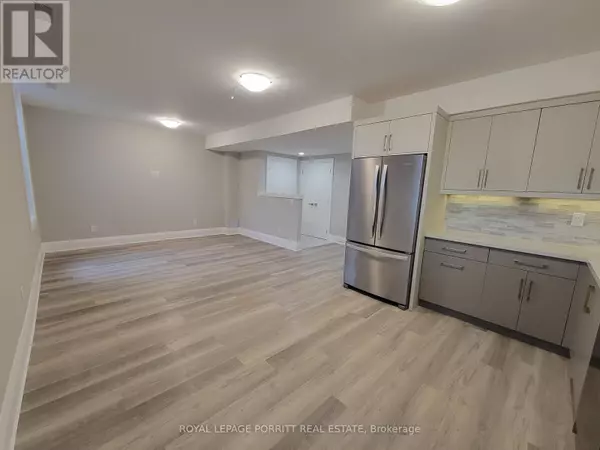
15 Elton CRES #Lower Toronto (long Branch), ON M8W2X9
1 Bed
1 Bath
700 SqFt
UPDATED:
Key Details
Property Type Single Family Home
Sub Type Freehold
Listing Status Active
Purchase Type For Rent
Square Footage 700 sqft
Subdivision Long Branch
MLS® Listing ID W12380439
Bedrooms 1
Property Sub-Type Freehold
Source Toronto Regional Real Estate Board
Property Description
Location
Province ON
Rooms
Kitchen 1.0
Extra Room 1 Lower level 3.94 m X 2.9 m Kitchen
Extra Room 2 Lower level 4.53 m X 3.97 m Dining room
Extra Room 3 Lower level 4.53 m X 3.97 m Living room
Extra Room 4 Lower level 3.64 m X 2.79 m Bedroom
Interior
Heating Forced air
Cooling Central air conditioning
Exterior
Parking Features Yes
Community Features Community Centre
View Y/N No
Total Parking Spaces 1
Private Pool No
Building
Story 2
Sewer Sanitary sewer
Others
Ownership Freehold
Acceptable Financing Monthly
Listing Terms Monthly







