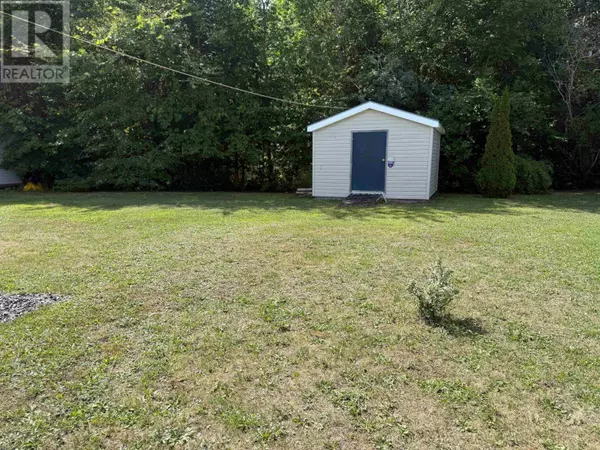
81 Thomson Drive Bridgewater, NS B4V4E1
3 Beds
1 Bath
1,072 SqFt
UPDATED:
Key Details
Property Type Single Family Home
Sub Type Leasehold
Listing Status Active
Purchase Type For Sale
Square Footage 1,072 sqft
Price per Sqft $223
Subdivision Bridgewater
MLS® Listing ID 202522134
Bedrooms 3
Year Built 2000
Property Sub-Type Leasehold
Source Nova Scotia Association of REALTORS®
Property Description
Location
Province NS
Rooms
Kitchen 1.0
Extra Room 1 Main level 11.3 x 12.6 Primary Bedroom
Extra Room 2 Main level 5 x 7.11 Bath (# pieces 1-6)
Extra Room 3 Main level 13.9 x 14.11 Kitchen
Extra Room 4 Main level 8.6 x 6.3 Laundry room
Extra Room 5 Main level 13.8 x 15 Living room
Extra Room 6 Main level 11.9 x 7.8 Bedroom
Interior
Cooling Heat Pump
Flooring Carpeted, Laminate, Vinyl
Exterior
Parking Features No
Community Features Recreational Facilities, School Bus
View Y/N No
Private Pool No
Building
Story 1
Sewer Municipal sewage system
Others
Ownership Leasehold







