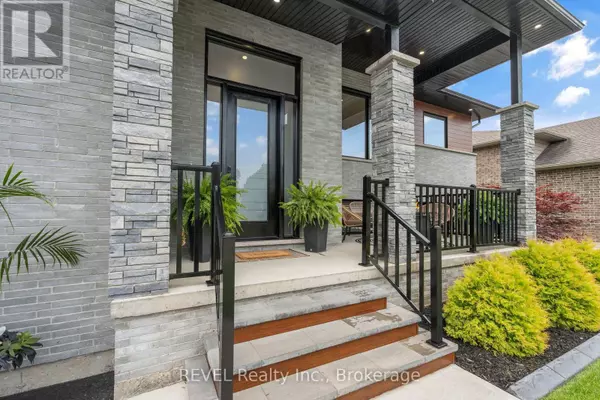
704 CLARENCE STREET Port Colborne (sugarloaf), ON L3K0A8
5 Beds
4 Baths
1,500 SqFt
UPDATED:
Key Details
Property Type Single Family Home
Sub Type Freehold
Listing Status Active
Purchase Type For Sale
Square Footage 1,500 sqft
Price per Sqft $716
Subdivision 878 - Sugarloaf
MLS® Listing ID X12373139
Bedrooms 5
Property Sub-Type Freehold
Source Niagara Association of REALTORS®
Property Description
Location
Province ON
Rooms
Kitchen 2.0
Extra Room 1 Second level 3.6 m X 3.5 m Bedroom 2
Extra Room 2 Second level 3.6 m X 3.5 m Bedroom 3
Extra Room 3 Second level 3 m X 2.6 m Bathroom
Extra Room 4 Second level 1.7 m X 2.3 m Laundry room
Extra Room 5 Lower level 3.7 m X 2.9 m Bedroom 4
Extra Room 6 Lower level 2.5 m X 3.8 m Kitchen
Interior
Heating Forced air
Cooling Central air conditioning
Fireplaces Number 1
Exterior
Parking Features Yes
Fence Fenced yard
View Y/N No
Total Parking Spaces 6
Private Pool No
Building
Sewer Sanitary sewer
Others
Ownership Freehold







