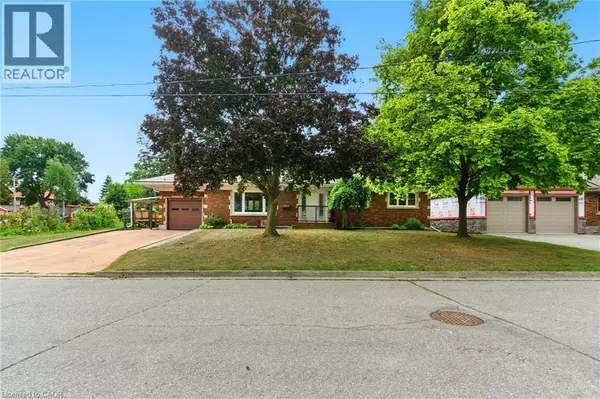
10 SHEFFIELD Avenue Brantford, ON N3S6V8
5 Beds
2 Baths
1,491 SqFt
UPDATED:
Key Details
Property Type Single Family Home
Sub Type Freehold
Listing Status Active
Purchase Type For Sale
Square Footage 1,491 sqft
Price per Sqft $603
Subdivision 2050 - Echo Place
MLS® Listing ID 40764630
Style Bungalow
Bedrooms 5
Property Sub-Type Freehold
Source Cornerstone Association of REALTORS®
Property Description
Location
Province ON
Rooms
Kitchen 2.0
Extra Room 1 Basement Measurements not available Laundry room
Extra Room 2 Basement 14'0'' x 7'8'' Bedroom
Extra Room 3 Basement 14'0'' x 12'0'' Recreation room
Extra Room 4 Basement 11'0'' x 10'0'' Bedroom
Extra Room 5 Basement 13'0'' x 8'2'' Kitchen
Extra Room 6 Basement Measurements not available 4pc Bathroom
Interior
Heating Forced air,
Cooling Central air conditioning
Fireplaces Number 1
Exterior
Parking Features Yes
Fence Fence
Community Features Community Centre, School Bus
View Y/N No
Total Parking Spaces 7
Private Pool No
Building
Story 1
Sewer Municipal sewage system
Architectural Style Bungalow
Others
Ownership Freehold
Virtual Tour https://listings.northernsprucemedia.com/videos/019900ac-0e45-732c-b654-517ad7e5ced3







