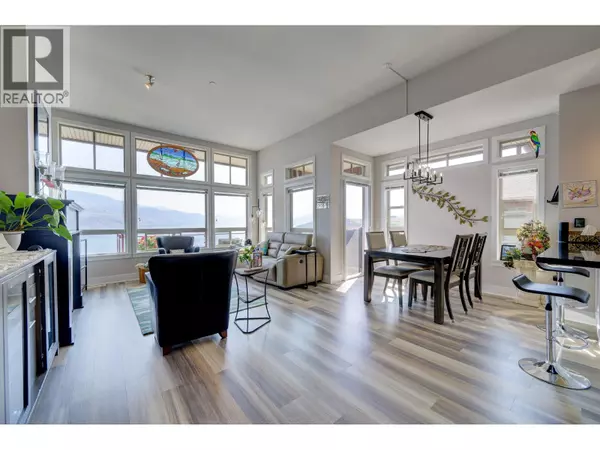
175 Holloway DR #44 Kamloops, BC V1S0B2
3 Beds
3 Baths
1,834 SqFt
UPDATED:
Key Details
Property Type Single Family Home
Sub Type Strata
Listing Status Active
Purchase Type For Sale
Square Footage 1,834 sqft
Price per Sqft $436
Subdivision Tobiano
MLS® Listing ID 10361101
Style Ranch
Bedrooms 3
Half Baths 1
Condo Fees $649/mo
Year Built 2008
Property Sub-Type Strata
Source Association of Interior REALTORS®
Property Description
Location
Province BC
Zoning Unknown
Rooms
Kitchen 1.0
Extra Room 1 Basement Measurements not available 4pc Bathroom
Extra Room 2 Basement 15' x 14'5'' Family room
Extra Room 3 Basement 15' x 11' Bedroom
Extra Room 4 Basement 13' x 13' Bedroom
Extra Room 5 Main level 14' x 14' Living room
Extra Room 6 Main level 10' x 12' Kitchen
Interior
Cooling See Remarks
Exterior
Parking Features Yes
Garage Spaces 2.0
Garage Description 2
Community Features Pet Restrictions
View Y/N No
Total Parking Spaces 2
Private Pool Yes
Building
Story 2
Architectural Style Ranch
Others
Ownership Strata
Virtual Tour https://youtube.com/shorts/_aZL4zBXP-8







