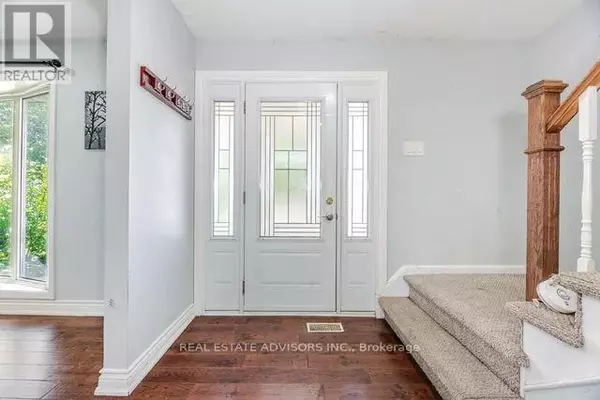
4 PARKEND AVENUE Brampton (brampton South), ON L6Y1B2
6 Beds
3 Baths
1,100 SqFt
UPDATED:
Key Details
Property Type Single Family Home
Sub Type Freehold
Listing Status Active
Purchase Type For Sale
Square Footage 1,100 sqft
Price per Sqft $744
Subdivision Brampton South
MLS® Listing ID W12367599
Bedrooms 6
Half Baths 1
Property Sub-Type Freehold
Source Toronto Regional Real Estate Board
Property Description
Location
Province ON
Rooms
Kitchen 2.0
Extra Room 1 Second level 4.01 m X 3.87 m Primary Bedroom
Extra Room 2 Second level 3.94 m X 3.02 m Bedroom 2
Extra Room 3 Second level 3.05 m X 2.62 m Bedroom 3
Extra Room 4 Second level 3.69 m X 2.74 m Bedroom 4
Extra Room 5 Basement 3.4 m X 2.39 m Bedroom
Extra Room 6 Basement 3.44 m X 3.29 m Family room
Interior
Heating Forced air
Cooling Central air conditioning
Flooring Wood, Vinyl, Tile
Exterior
Parking Features Yes
View Y/N No
Total Parking Spaces 5
Private Pool No
Building
Story 2
Sewer Sanitary sewer
Others
Ownership Freehold
Virtual Tour https://www.youtube.com/watch?v=QXRGe-mgndI







