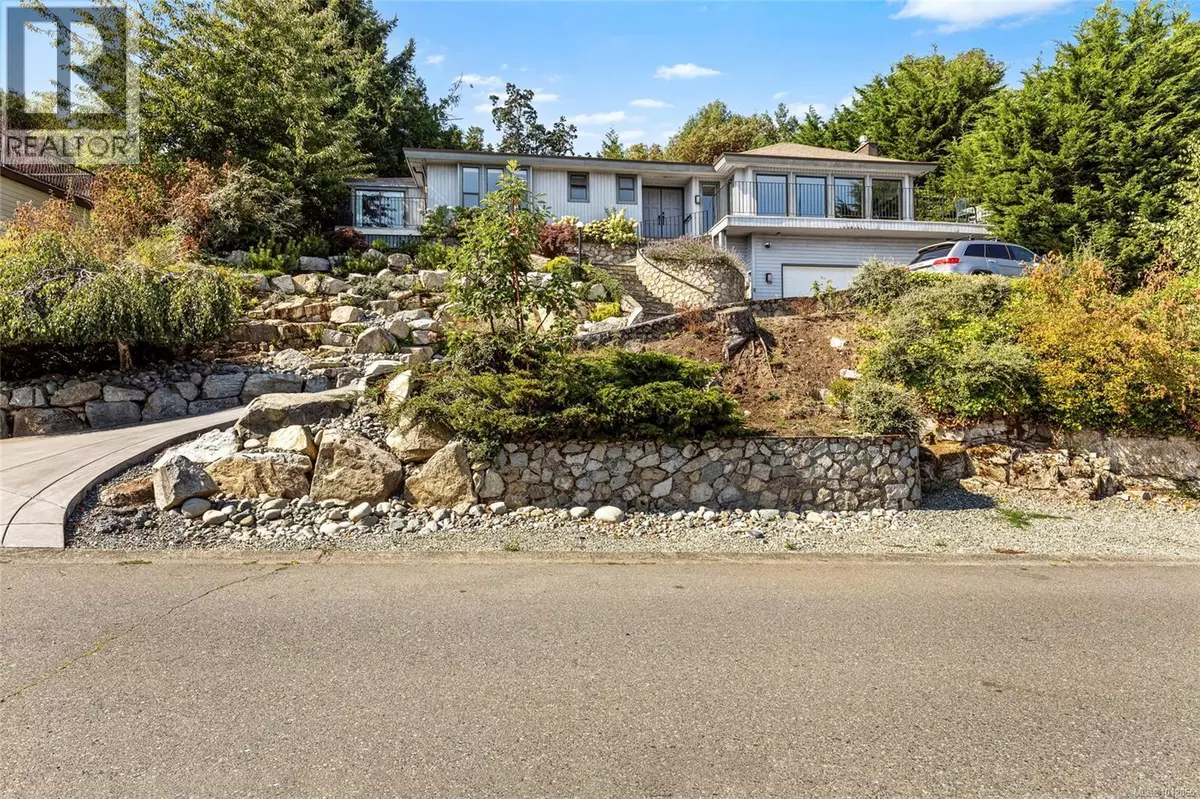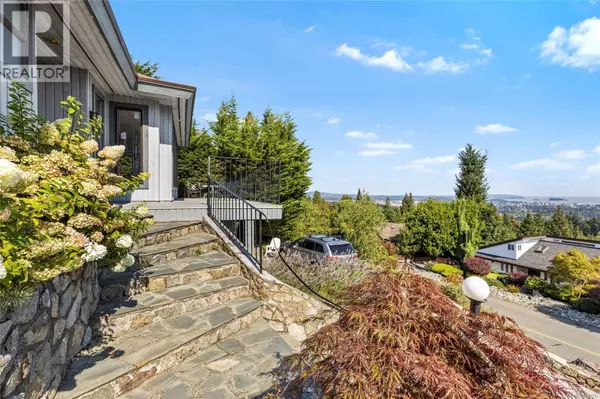
8870 Forest Park Dr North Saanich, BC V8L4E9
3 Beds
3 Baths
3,075 SqFt
Open House
Sat Oct 25, 1:00pm - 4:00pm
UPDATED:
Key Details
Property Type Single Family Home
Sub Type Freehold
Listing Status Active
Purchase Type For Sale
Square Footage 3,075 sqft
Price per Sqft $650
Subdivision Dean Park
MLS® Listing ID 1012065
Bedrooms 3
Year Built 1985
Lot Size 0.344 Acres
Acres 14984.0
Property Sub-Type Freehold
Source Victoria Real Estate Board
Property Description
Location
Province BC
Zoning Residential
Rooms
Kitchen 1.0
Extra Room 1 Main level 12 ft X 10 ft Bedroom
Extra Room 2 Main level 3-Piece Ensuite
Extra Room 3 Main level 2-Piece Bathroom
Extra Room 4 Main level 3-Piece Ensuite
Extra Room 5 Main level 9' x 14' Other
Extra Room 6 Main level 23' x 9' Workshop
Interior
Heating , ,
Cooling None
Fireplaces Number 2
Exterior
Parking Features Yes
View Y/N Yes
View Mountain view, Ocean view
Total Parking Spaces 2
Private Pool No
Others
Ownership Freehold







