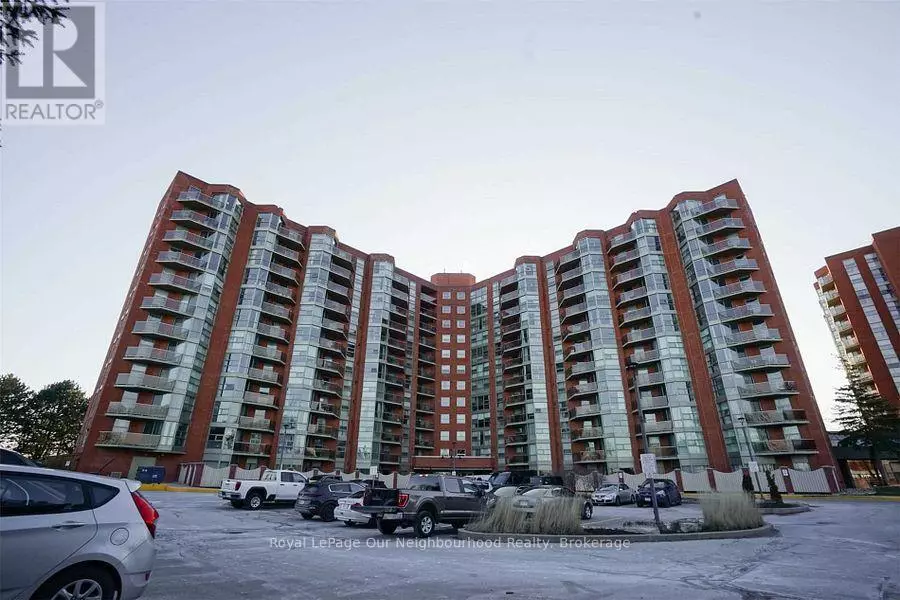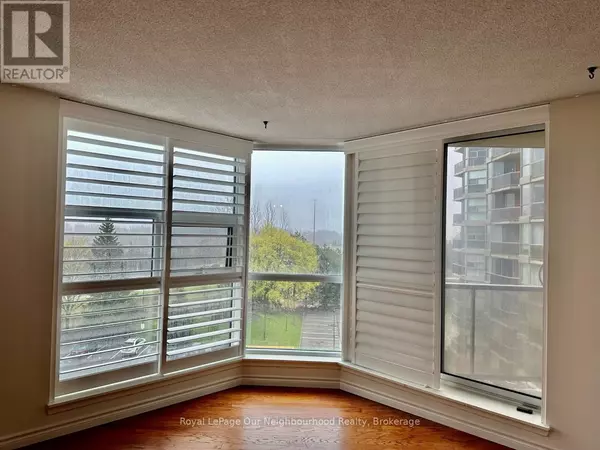
20 Dean Park RD #611 Toronto (rouge), ON M1B3G9
2 Beds
2 Baths
1,200 SqFt
UPDATED:
Key Details
Property Type Condo
Sub Type Condominium/Strata
Listing Status Active
Purchase Type For Sale
Square Footage 1,200 sqft
Price per Sqft $470
Subdivision Rouge E11
MLS® Listing ID E12361480
Bedrooms 2
Condo Fees $761/mo
Property Sub-Type Condominium/Strata
Source Central Lakes Association of REALTORS®
Property Description
Location
Province ON
Rooms
Kitchen 1.0
Extra Room 1 Main level 3.11 m X 2.99 m Kitchen
Extra Room 2 Main level 7.98 m X 4.26 m Living room
Extra Room 3 Main level 7.98 m X 4.26 m Dining room
Extra Room 4 Main level 6.3 m X 2.97 m Primary Bedroom
Extra Room 5 Main level 4.66 m X 2.77 m Bedroom 2
Interior
Heating Forced air
Cooling Central air conditioning
Flooring Laminate
Exterior
Parking Features Yes
Community Features Pets not Allowed, School Bus
View Y/N No
Total Parking Spaces 1
Private Pool Yes
Others
Ownership Condominium/Strata







