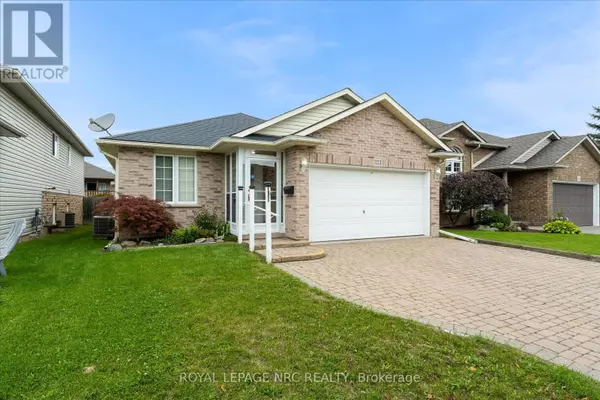
333 LEA CRESCENT Welland (west Welland), ON L3C7J8
3 Beds
2 Baths
1,100 SqFt
UPDATED:
Key Details
Property Type Single Family Home
Sub Type Freehold
Listing Status Active
Purchase Type For Sale
Square Footage 1,100 sqft
Price per Sqft $545
Subdivision 770 - West Welland
MLS® Listing ID X12362306
Style Bungalow
Bedrooms 3
Property Sub-Type Freehold
Source Niagara Association of REALTORS®
Property Description
Location
Province ON
Rooms
Kitchen 1.0
Extra Room 1 Basement 4.51 m X 4.47 m Utility room
Extra Room 2 Basement 6.81 m X 3.74 m Recreational, Games room
Extra Room 3 Basement 7.29 m X 6.63 m Bedroom 3
Extra Room 4 Basement 2.38 m X 2.33 m Bathroom
Extra Room 5 Main level 4.12 m X 3.98 m Living room
Extra Room 6 Main level 3.83 m X 2.33 m Dining room
Interior
Heating Forced air
Cooling Central air conditioning
Fireplaces Number 1
Exterior
Parking Features Yes
View Y/N No
Total Parking Spaces 6
Private Pool No
Building
Story 1
Sewer Sanitary sewer
Architectural Style Bungalow
Others
Ownership Freehold







