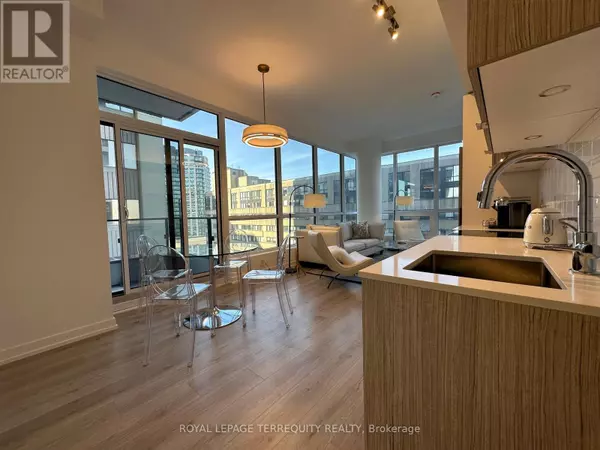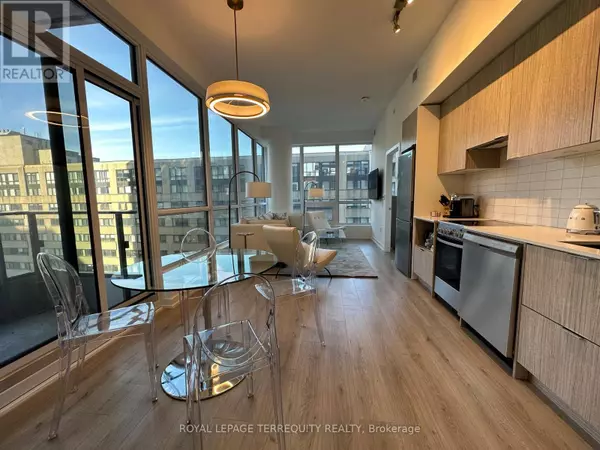
395 Bloor ST East #1104 Toronto (north St. James Town), ON M4W0B4
2 Beds
2 Baths
700 SqFt
UPDATED:
Key Details
Property Type Condo
Sub Type Condominium/Strata
Listing Status Active
Purchase Type For Rent
Square Footage 700 sqft
Subdivision North St. James Town
MLS® Listing ID C12360537
Bedrooms 2
Property Sub-Type Condominium/Strata
Source Toronto Regional Real Estate Board
Property Description
Location
Province ON
Rooms
Kitchen 1.0
Extra Room 1 Flat 3.6 m X 7.17 m Living room
Extra Room 2 Flat 3.6 m X 7.17 m Dining room
Extra Room 3 Flat 3.6 m X 7.17 m Kitchen
Extra Room 4 Flat 3.04 m X 3.01 m Primary Bedroom
Extra Room 5 Flat 2.49 m X 2.86 m Bedroom 2
Interior
Heating Forced air
Cooling Central air conditioning
Flooring Laminate
Exterior
Parking Features No
Community Features Pet Restrictions
View Y/N Yes
View City view
Private Pool Yes
Others
Ownership Condominium/Strata
Acceptable Financing Monthly
Listing Terms Monthly







