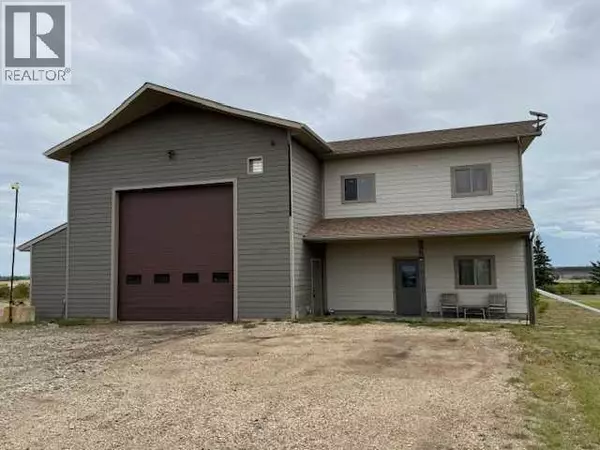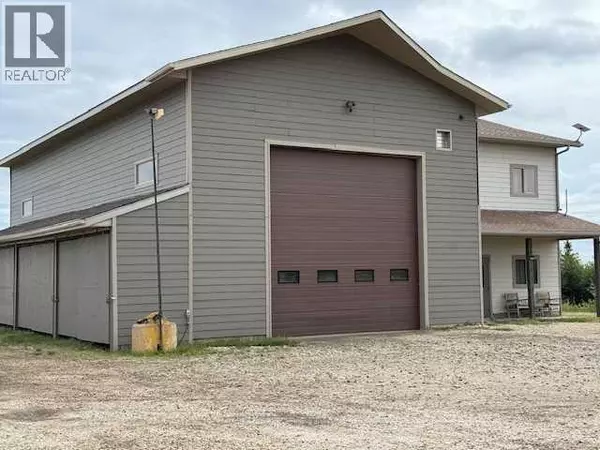
70008 720 Township Grande Prairie, AB T8X4K4
2 Beds
3 Baths
1,726 SqFt
UPDATED:
Key Details
Property Type Single Family Home
Sub Type Freehold
Listing Status Active
Purchase Type For Sale
Square Footage 1,726 sqft
Price per Sqft $693
MLS® Listing ID A2250512
Bedrooms 2
Half Baths 2
Year Built 2009
Lot Size 10.010 Acres
Acres 10.01
Property Sub-Type Freehold
Source Grande Prairie & Area Association of REALTORS®
Property Description
Location
Province AB
Rooms
Kitchen 0.0
Extra Room 1 Second level 11.08 Ft x 10.17 Ft Primary Bedroom
Extra Room 2 Second level 11.08 Ft x 6.75 Ft 4pc Bathroom
Extra Room 3 Main level 13.00 Ft x 10.00 Ft Bedroom
Extra Room 4 Main level 4.92 Ft x 5.00 Ft 2pc Bathroom
Extra Room 5 Main level 4.92 Ft x 5.00 Ft 2pc Bathroom
Interior
Heating Forced air, , In Floor Heating
Cooling None
Flooring Concrete, Laminate
Exterior
Parking Features Yes
Fence Partially fenced
View Y/N No
Total Parking Spaces 30
Private Pool No
Building
Lot Description Landscaped
Story 2
Others
Ownership Freehold







