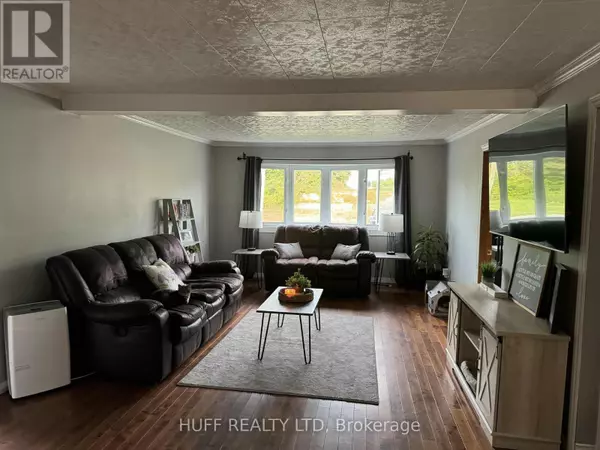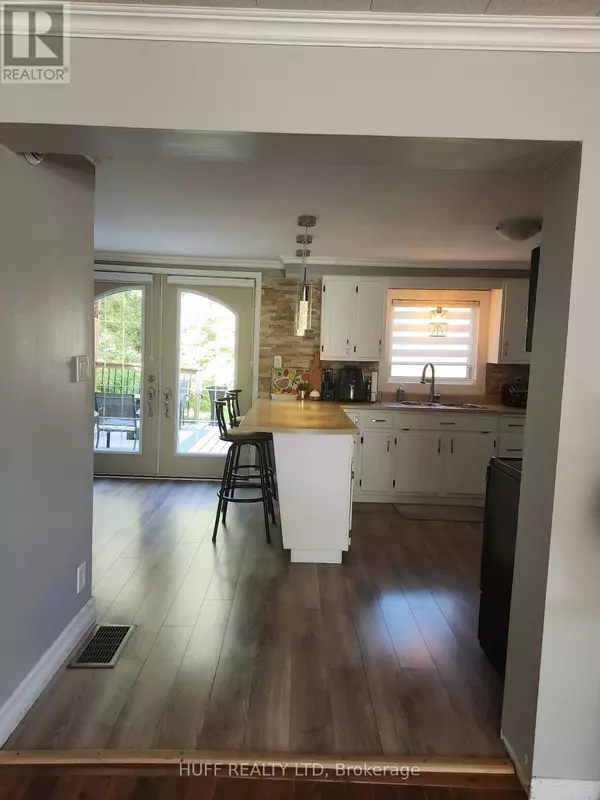
280 HAYES STREET Kirkland Lake (kl & Area), ON P0K1T0
3 Beds
2 Baths
1,500 SqFt
UPDATED:
Key Details
Property Type Single Family Home
Sub Type Freehold
Listing Status Active
Purchase Type For Sale
Square Footage 1,500 sqft
Price per Sqft $213
Subdivision Kl & Area
MLS® Listing ID T12353432
Bedrooms 3
Property Sub-Type Freehold
Source Timmins, Cochrane & Timiskaming District Association of REALTORS®
Property Description
Location
Province ON
Rooms
Kitchen 1.0
Extra Room 1 Second level 2.92 m X 3.36 m Bathroom
Extra Room 2 Second level 3.45 m X 3.12 m Bedroom
Extra Room 3 Second level 3.52 m X 4.47 m Primary Bedroom
Extra Room 4 Second level 4.92 m X 3.54 m Bedroom 3
Extra Room 5 Main level 4.15 m X 2.02 m Foyer
Extra Room 6 Main level 5.46 m X 3.81 m Living room
Interior
Heating Forced air
Fireplaces Number 1
Exterior
Parking Features No
Community Features School Bus
View Y/N No
Total Parking Spaces 2
Private Pool No
Building
Story 2
Sewer Sanitary sewer
Others
Ownership Freehold
Virtual Tour https://youriguide.com/280_hayes_st_swastika_on







