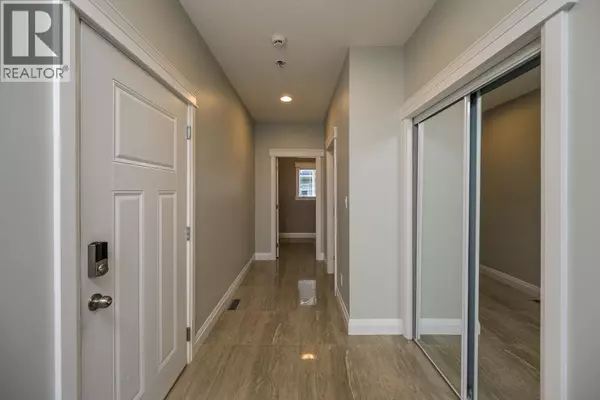2662 MAURICE DRIVE Prince George, BC V2N0B9
6 Beds
4 Baths
3,928 SqFt
UPDATED:
Key Details
Property Type Single Family Home
Sub Type Freehold
Listing Status Active
Purchase Type For Sale
Square Footage 3,928 sqft
Price per Sqft $229
MLS® Listing ID R3037037
Bedrooms 6
Year Built 2012
Lot Size 7,804 Sqft
Acres 7804.0
Property Sub-Type Freehold
Source BC Northern Real Estate Board
Property Description
Location
Province BC
Rooms
Kitchen 2.0
Extra Room 1 Above 13 ft , 6 in X 10 ft , 8 in Bedroom 2
Extra Room 2 Above 5 ft , 2 in X 4 ft , 1 in Other
Extra Room 3 Above 10 ft , 7 in X 15 ft , 1 in Bedroom 3
Extra Room 4 Above 4 ft , 1 in X 4 ft , 3 in Other
Extra Room 5 Above 20 ft X 13 ft , 1 in Primary Bedroom
Extra Room 6 Above 5 ft , 4 in X 7 ft , 1 in Other
Interior
Heating Forced air,
Fireplaces Number 1
Exterior
Parking Features Yes
Garage Spaces 2.0
Garage Description 2
View Y/N No
Roof Type Conventional
Private Pool No
Building
Story 3
Others
Ownership Freehold






