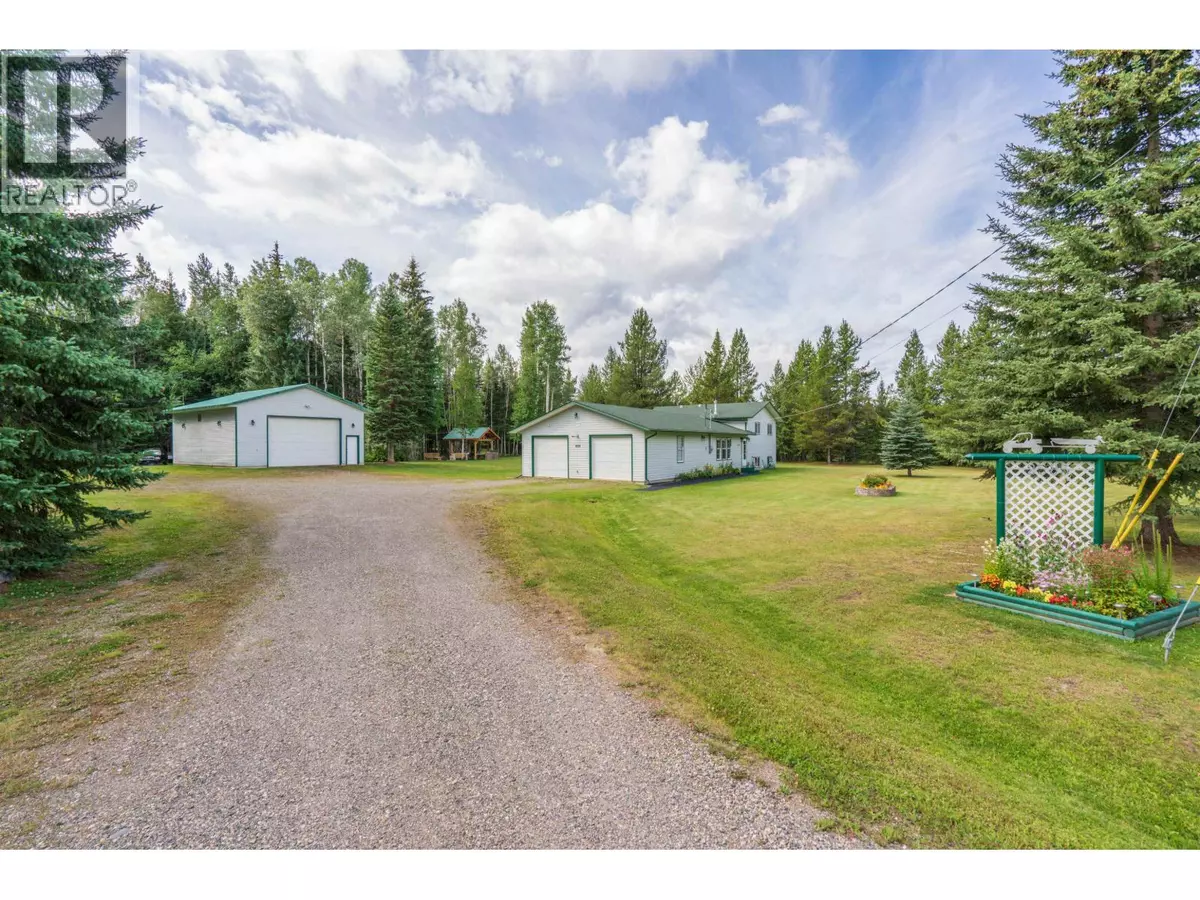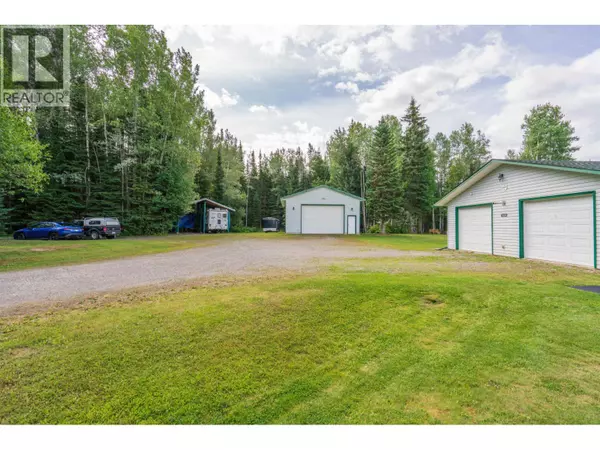2585 CHRISTOPHER DRIVE Prince George, BC V2K5W6
4 Beds
3 Baths
2,055 SqFt
UPDATED:
Key Details
Property Type Single Family Home
Sub Type Freehold
Listing Status Active
Purchase Type For Sale
Square Footage 2,055 sqft
Price per Sqft $388
MLS® Listing ID R3037055
Bedrooms 4
Year Built 1998
Lot Size 6.350 Acres
Acres 6.35
Property Sub-Type Freehold
Source BC Northern Real Estate Board
Property Description
Location
Province BC
Rooms
Kitchen 1.0
Extra Room 1 Above 9 ft , 1 in X 9 ft , 4 in Bedroom 2
Extra Room 2 Above 9 ft , 4 in X 10 ft , 4 in Bedroom 3
Extra Room 3 Above 15 ft , 4 in X 10 ft , 6 in Primary Bedroom
Extra Room 4 Basement 17 ft , 8 in X 13 ft , 2 in Family room
Extra Room 5 Basement 11 ft , 4 in X 13 ft , 1 in Bedroom 4
Extra Room 6 Basement 11 ft , 2 in X 12 ft , 1 in Laundry room
Interior
Heating Forced air,
Exterior
Parking Features Yes
Garage Spaces 2.0
Garage Description 2
View Y/N No
Roof Type Conventional
Private Pool No
Building
Story 3
Others
Ownership Freehold






