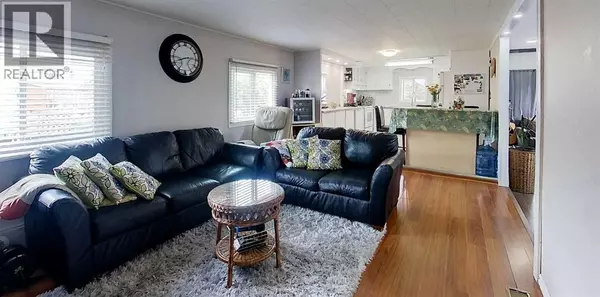5124 8 Avenue Edson, AB T7E1K6
4 Beds
2 Baths
1,305 SqFt
UPDATED:
Key Details
Property Type Single Family Home
Sub Type Freehold
Listing Status Active
Purchase Type For Sale
Square Footage 1,305 sqft
Price per Sqft $175
Subdivision Edson
MLS® Listing ID A2248499
Style Mobile Home
Bedrooms 4
Year Built 1969
Lot Size 7,422 Sqft
Acres 7422.0
Property Sub-Type Freehold
Source Alberta West REALTORS® Association
Property Description
Location
Province AB
Rooms
Kitchen 1.0
Extra Room 1 Main level 9.50 Ft x 6.67 Ft 3pc Bathroom
Extra Room 2 Main level 8.75 Ft x 6.58 Ft 4pc Bathroom
Extra Room 3 Main level 8.42 Ft x 14.00 Ft Bedroom
Extra Room 4 Main level 9.42 Ft x 10.25 Ft Bedroom
Extra Room 5 Main level 11.50 Ft x 9.67 Ft Bedroom
Extra Room 6 Main level 9.75 Ft x 9.83 Ft Dining room
Interior
Heating Forced air
Cooling None
Flooring Laminate
Exterior
Parking Features No
Fence Fence
View Y/N No
Total Parking Spaces 2
Private Pool No
Building
Story 1
Architectural Style Mobile Home
Others
Ownership Freehold






