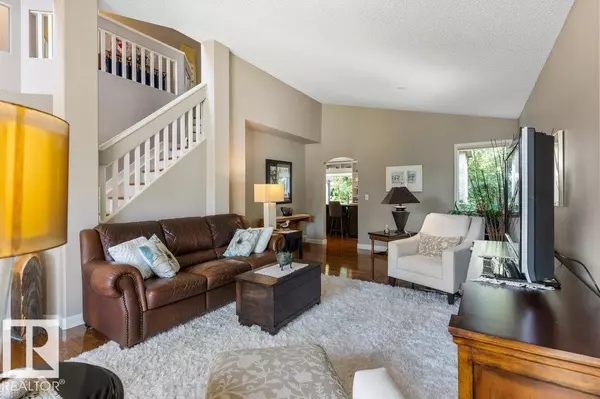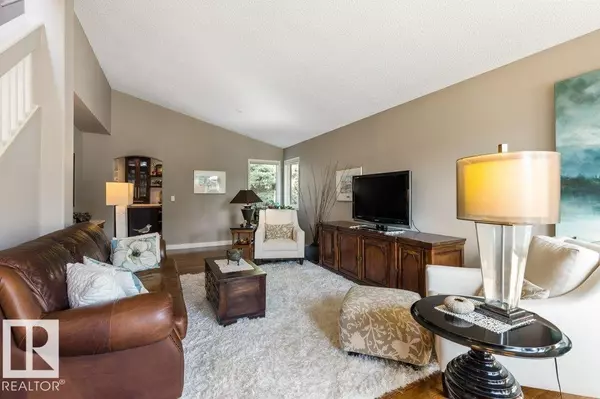3 EVERGREEN PL St. Albert, AB T8N6E2
5 Beds
4 Baths
2,117 SqFt
UPDATED:
Key Details
Property Type Single Family Home
Sub Type Freehold
Listing Status Active
Purchase Type For Sale
Square Footage 2,117 sqft
Price per Sqft $311
Subdivision Erin Ridge
MLS® Listing ID E4452560
Bedrooms 5
Half Baths 1
Year Built 1993
Property Sub-Type Freehold
Source REALTORS® Association of Edmonton
Property Description
Location
Province AB
Rooms
Kitchen 1.0
Extra Room 1 Basement 5.18 m X 3.36 m Bedroom 4
Extra Room 2 Basement 4.3 m X 2.79 m Bedroom 5
Extra Room 3 Basement 3.72 m X 4.65 m Recreation room
Extra Room 4 Basement 5.59 m X 4.79 m Storage
Extra Room 5 Basement 1.41 m X 3.09 m Storage
Extra Room 6 Main level 4.65 m X 7.68 m Living room
Interior
Heating Forced air
Cooling Central air conditioning
Fireplaces Type Unknown
Exterior
Parking Features Yes
Fence Fence
View Y/N No
Private Pool No
Building
Story 2
Others
Ownership Freehold






