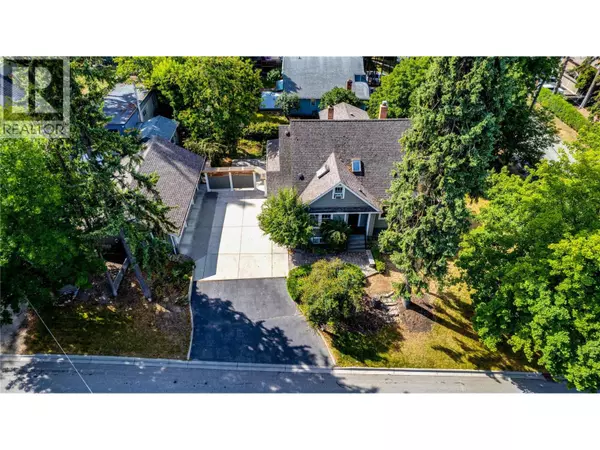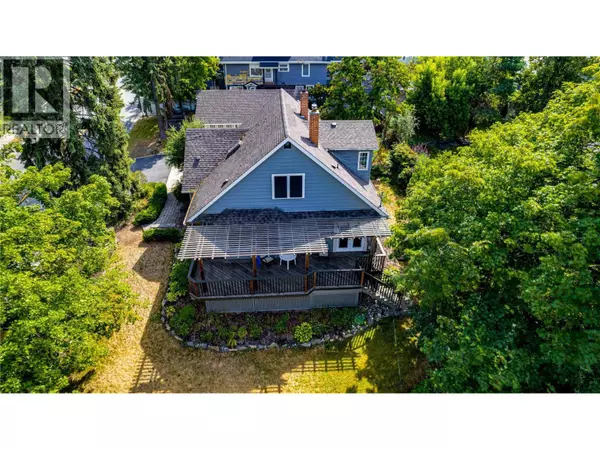2502 25 Avenue Vernon, BC V1T1N8
4 Beds
2 Baths
2,555 SqFt
UPDATED:
Key Details
Property Type Single Family Home
Sub Type Freehold
Listing Status Active
Purchase Type For Sale
Square Footage 2,555 sqft
Price per Sqft $438
Subdivision East Hill
MLS® Listing ID 10358882
Bedrooms 4
Year Built 1937
Lot Size 10,890 Sqft
Acres 0.25
Property Sub-Type Freehold
Source Association of Interior REALTORS®
Property Description
Location
Province BC
Zoning Residential
Rooms
Kitchen 1.0
Extra Room 1 Second level 12'9'' x 15'5'' Living room
Extra Room 2 Second level 13'5'' x 15'1'' Bedroom
Extra Room 3 Second level 12'1'' x 10'11'' 4pc Ensuite bath
Extra Room 4 Second level 14'2'' x 15'4'' Primary Bedroom
Extra Room 5 Basement 10'9'' x 16'5'' Den
Extra Room 6 Basement 23'1'' x 14'9'' Utility room
Interior
Heating Forced air, See remarks
Cooling Central air conditioning, Window air conditioner
Flooring Carpeted, Hardwood, Tile
Fireplaces Type Insert
Exterior
Parking Features Yes
Garage Spaces 2.0
Garage Description 2
Community Features Family Oriented, Pets Allowed, Rentals Allowed
View Y/N No
Roof Type Unknown
Total Parking Spaces 6
Private Pool No
Building
Lot Description Landscaped, Level
Story 1.5
Sewer Municipal sewage system
Others
Ownership Freehold






