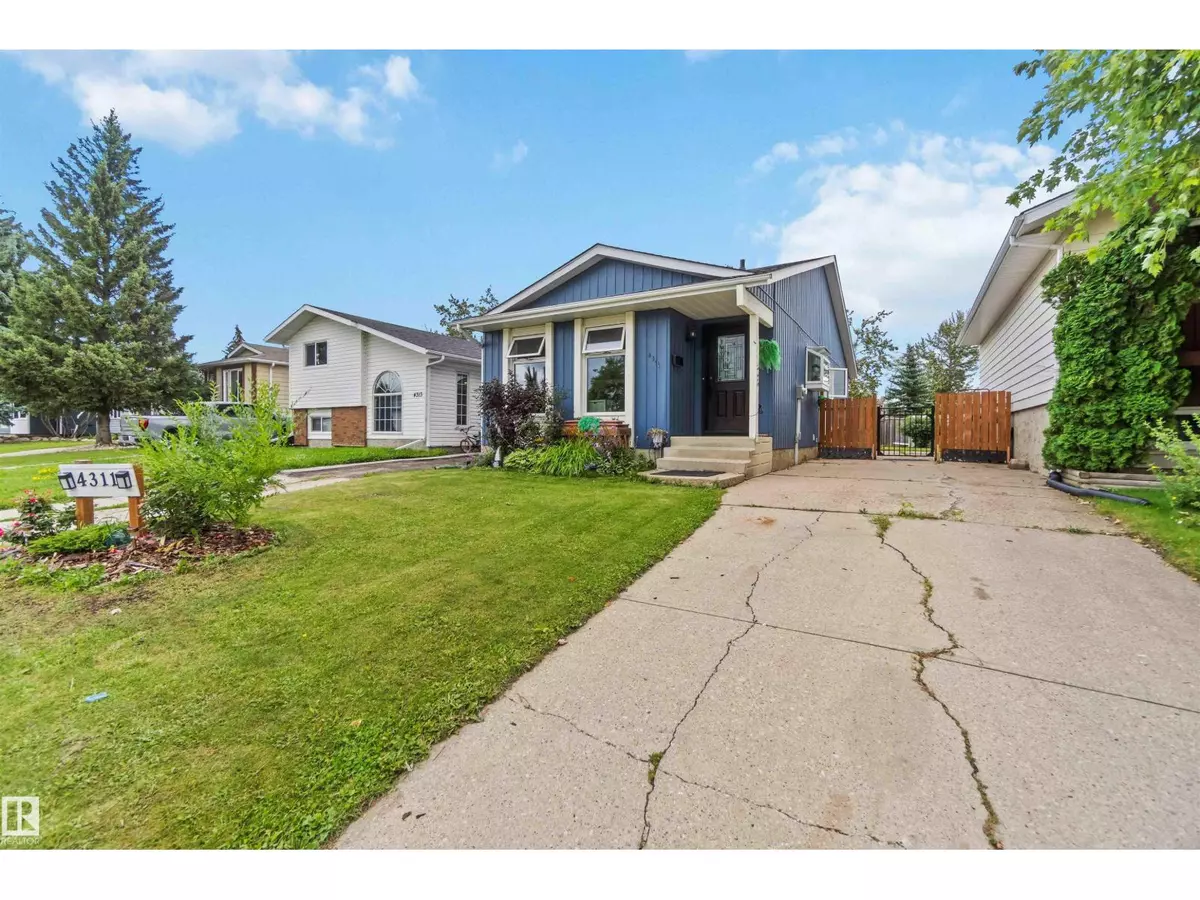4311 54 ST Beaumont, AB T4X1C6
4 Beds
2 Baths
990 SqFt
UPDATED:
Key Details
Property Type Single Family Home
Sub Type Freehold
Listing Status Active
Purchase Type For Sale
Square Footage 990 sqft
Price per Sqft $368
Subdivision Parklane
MLS® Listing ID E4452062
Style Bungalow
Bedrooms 4
Year Built 1981
Lot Size 3,746 Sqft
Acres 0.08599761
Property Sub-Type Freehold
Source REALTORS® Association of Edmonton
Property Description
Location
Province AB
Rooms
Kitchen 1.0
Extra Room 1 Basement 3.38 m X 5.7 m Bedroom 4
Extra Room 2 Main level 3.54 m X 4.38 m Living room
Extra Room 3 Main level 2.98 m X 2.7 m Dining room
Extra Room 4 Main level 2.98 m X 3.3 m Kitchen
Extra Room 5 Main level 4.12 m X 3.25 m Primary Bedroom
Extra Room 6 Main level 3.72 m X 2.58 m Bedroom 2
Interior
Heating Forced air
Exterior
Parking Features No
View Y/N No
Private Pool No
Building
Story 1
Architectural Style Bungalow
Others
Ownership Freehold






