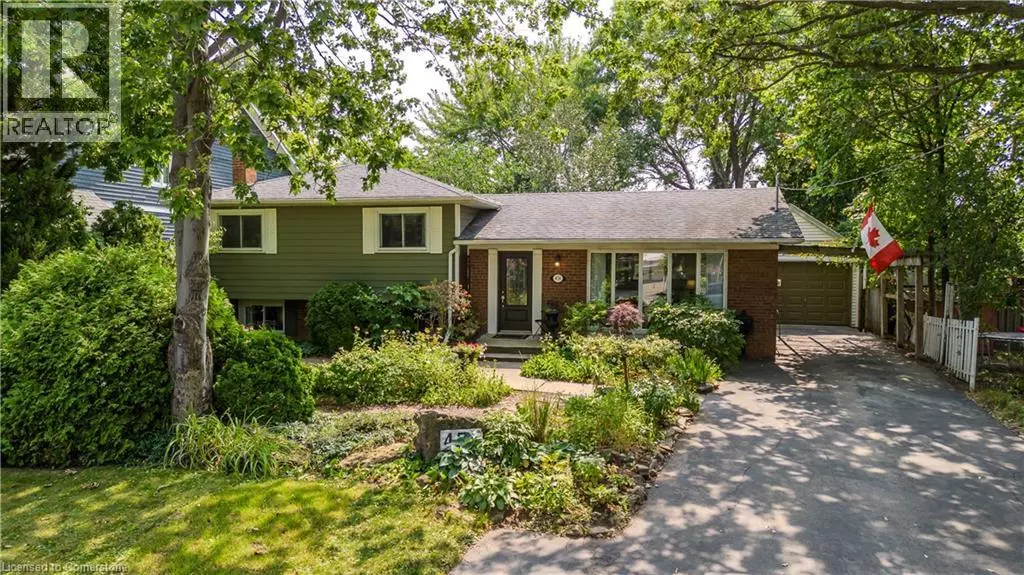474 SANDLEWOOD Road Oakville, ON L6L3S4
4 Beds
3 Baths
2,870 SqFt
UPDATED:
Key Details
Property Type Single Family Home
Sub Type Freehold
Listing Status Active
Purchase Type For Sale
Square Footage 2,870 sqft
Price per Sqft $418
Subdivision 1020 - Wo West
MLS® Listing ID 40758284
Bedrooms 4
Half Baths 1
Year Built 1965
Property Sub-Type Freehold
Source Cornerstone - Hamilton-Burlington
Property Description
Location
Province ON
Rooms
Kitchen 2.0
Extra Room 1 Basement 17'1'' x 10'11'' Bedroom
Extra Room 2 Basement 10'2'' x 8'10'' Utility room
Extra Room 3 Basement 5'8'' x 8'10'' Laundry room
Extra Room 4 Basement 5'9'' x 8'10'' 2pc Bathroom
Extra Room 5 Lower level 21'2'' x 15'8'' Family room
Extra Room 6 Lower level 14'1'' x 18'5'' Kitchen
Interior
Heating Forced air,
Cooling Central air conditioning
Fireplaces Number 2
Exterior
Parking Features Yes
Fence Fence
View Y/N No
Total Parking Spaces 7
Private Pool No
Building
Sewer Municipal sewage system
Others
Ownership Freehold






