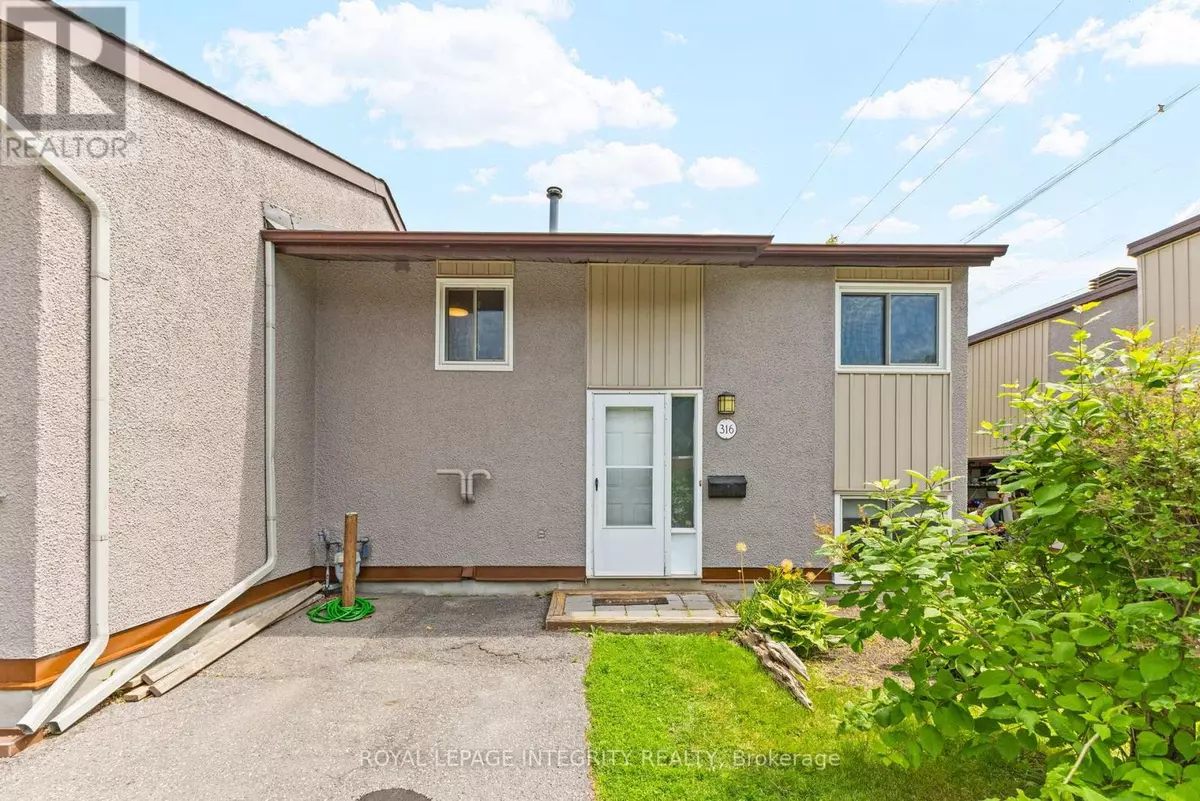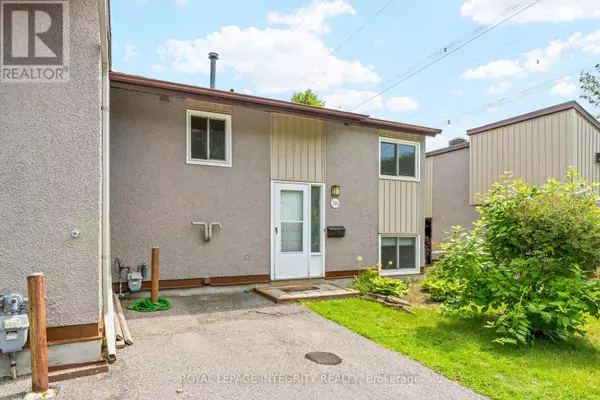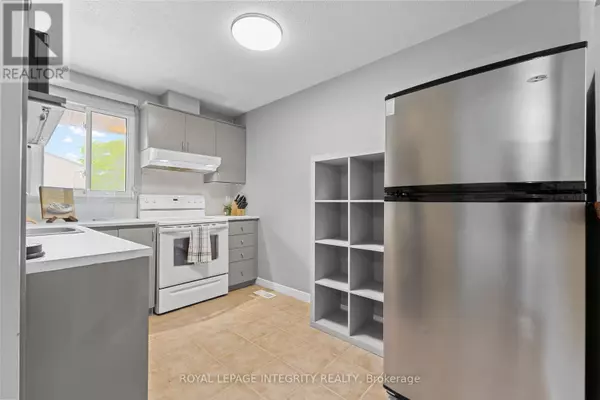316 WOODFIELD DRIVE Ottawa, ON K2G3W9
4 Beds
2 Baths
700 SqFt
UPDATED:
Key Details
Property Type Condo
Sub Type Condominium/Strata
Listing Status Active
Purchase Type For Sale
Square Footage 700 sqft
Price per Sqft $557
Subdivision 7501 - Tanglewood
MLS® Listing ID X12330935
Bedrooms 4
Condo Fees $619/mo
Property Sub-Type Condominium/Strata
Source Ottawa Real Estate Board
Property Description
Location
Province ON
Rooms
Kitchen 2.0
Extra Room 1 Basement 4.91 m X 3.14 m Bedroom 3
Extra Room 2 Basement 3.29 m X 3.15 m Bedroom 4
Extra Room 3 Basement 2.4 m X 1.62 m Bathroom
Extra Room 4 Basement 4.91 m X 3.74 m Kitchen
Extra Room 5 Main level 3.63 m X 2.46 m Kitchen
Extra Room 6 Main level 4.49 m X 3.5 m Dining room
Interior
Heating Forced air
Cooling Central air conditioning
Exterior
Parking Features No
Community Features Pet Restrictions
View Y/N No
Total Parking Spaces 1
Private Pool No
Building
Story 2
Others
Ownership Condominium/Strata






