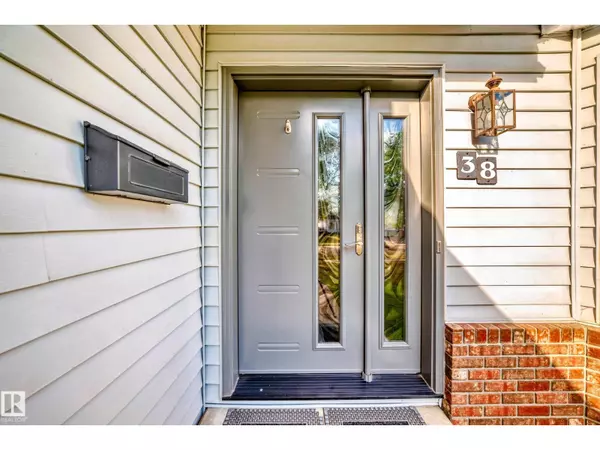38 Deane CR St. Albert, AB T8N4Z4
4 Beds
4 Baths
1,902 SqFt
UPDATED:
Key Details
Property Type Single Family Home
Sub Type Freehold
Listing Status Active
Purchase Type For Sale
Square Footage 1,902 sqft
Price per Sqft $299
Subdivision Deer Ridge (St. Albert)
MLS® Listing ID E4451581
Bedrooms 4
Half Baths 1
Year Built 1988
Property Sub-Type Freehold
Source REALTORS® Association of Edmonton
Property Description
Location
Province AB
Rooms
Kitchen 1.0
Extra Room 1 Basement 5.49 m X 2.63 m Bedroom 4
Extra Room 2 Basement 4.8 m X 2.85 m Recreation room
Extra Room 3 Main level 5.17 m X 4.13 m Living room
Extra Room 4 Main level 3 m X 3.35 m Dining room
Extra Room 5 Main level 2.88 m X 3.41 m Kitchen
Extra Room 6 Main level 3.65 m X 4.86 m Family room
Interior
Heating Forced air
Cooling Central air conditioning
Fireplaces Type Unknown
Exterior
Parking Features Yes
Fence Fence
View Y/N No
Private Pool No
Building
Story 2
Others
Ownership Freehold






