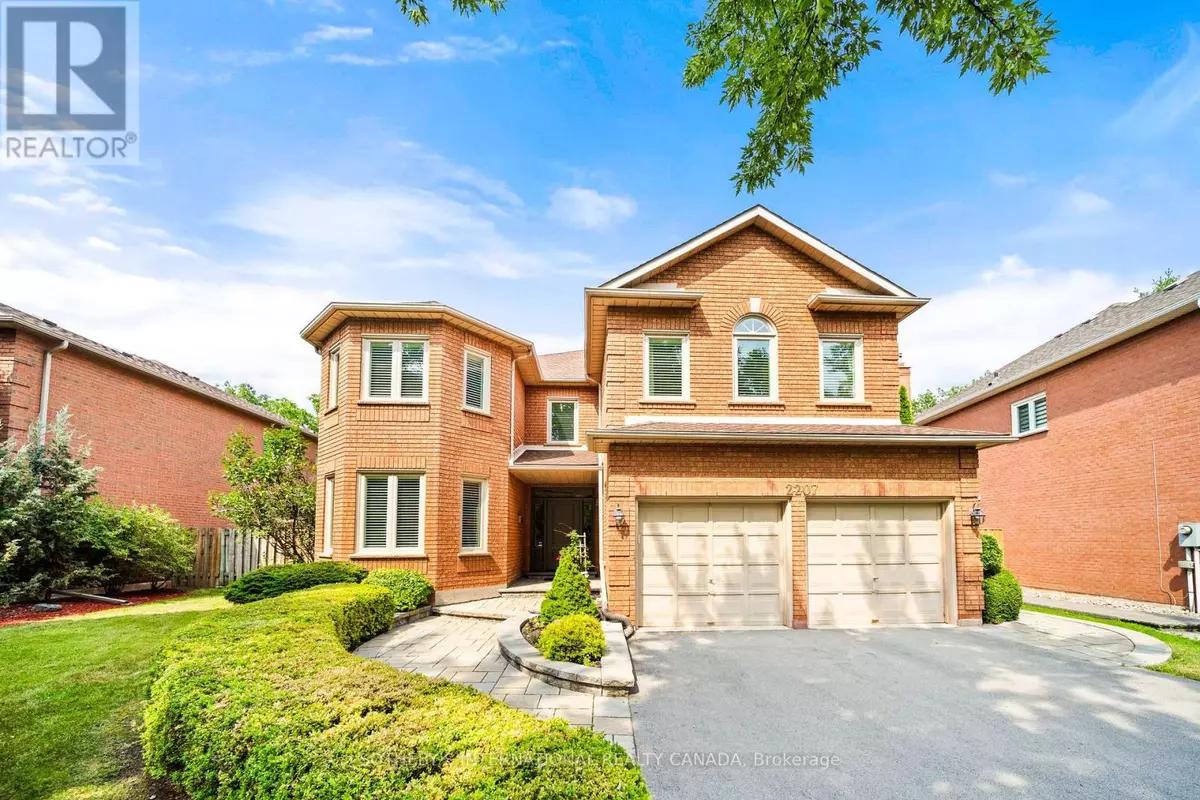2207 WINDING WOODS DRIVE Oakville (ro River Oaks), ON L6H5T9
6 Beds
5 Baths
3,000 SqFt
UPDATED:
Key Details
Property Type Single Family Home
Sub Type Freehold
Listing Status Active
Purchase Type For Sale
Square Footage 3,000 sqft
Price per Sqft $733
Subdivision 1015 - Ro River Oaks
MLS® Listing ID W12328547
Bedrooms 6
Half Baths 1
Property Sub-Type Freehold
Source Toronto Regional Real Estate Board
Property Description
Location
Province ON
Rooms
Kitchen 1.0
Extra Room 1 Second level 4.98 m X 3.48 m Bedroom 3
Extra Room 2 Second level 4.95 m X 3.76 m Bedroom 4
Extra Room 3 Second level 3.63 m X 3.63 m Bedroom 5
Extra Room 4 Second level 6.99 m X 4.01 m Primary Bedroom
Extra Room 5 Second level 5.23 m X 3.48 m Bedroom 2
Extra Room 6 Basement 7.67 m X 3.36 m Recreational, Games room
Interior
Heating Forced air
Cooling Central air conditioning
Flooring Tile, Hardwood, Carpeted, Laminate
Fireplaces Number 2
Exterior
Parking Features Yes
Fence Fenced yard
View Y/N No
Total Parking Spaces 6
Private Pool Yes
Building
Lot Description Landscaped
Story 2
Sewer Sanitary sewer
Others
Ownership Freehold






