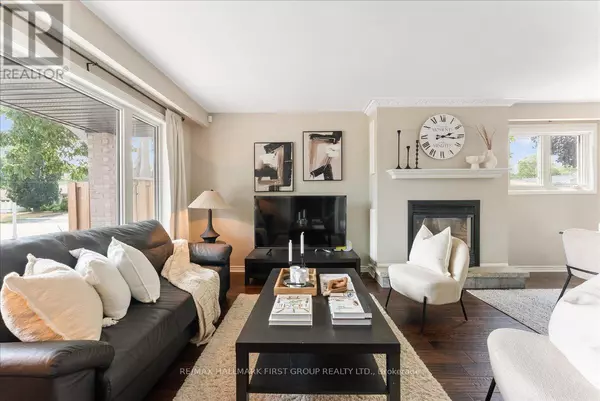948 CECYLIA COURT Pickering (west Shore), ON L1W2Y1
5 Beds
2 Baths
1,500 SqFt
UPDATED:
Key Details
Property Type Single Family Home
Sub Type Freehold
Listing Status Active
Purchase Type For Sale
Square Footage 1,500 sqft
Price per Sqft $610
Subdivision West Shore
MLS® Listing ID E12327300
Bedrooms 5
Half Baths 1
Property Sub-Type Freehold
Source Toronto Regional Real Estate Board
Property Description
Location
Province ON
Rooms
Kitchen 1.0
Extra Room 1 Second level 3.08 m X 4.27 m Primary Bedroom
Extra Room 2 Second level 3.14 m X 2.68 m Bedroom 2
Extra Room 3 Second level 3.53 m X 3.09 m Bedroom 3
Extra Room 4 Second level 2.6 m X 2.88 m Bedroom 4
Extra Room 5 Basement 2.75 m X 3.98 m Bedroom
Extra Room 6 Basement 5.33 m X 9.12 m Recreational, Games room
Interior
Heating Forced air
Cooling Central air conditioning
Flooring Tile, Laminate, Hardwood
Exterior
Parking Features Yes
Fence Fenced yard
View Y/N No
Total Parking Spaces 4
Private Pool No
Building
Story 2
Sewer Sanitary sewer
Others
Ownership Freehold






