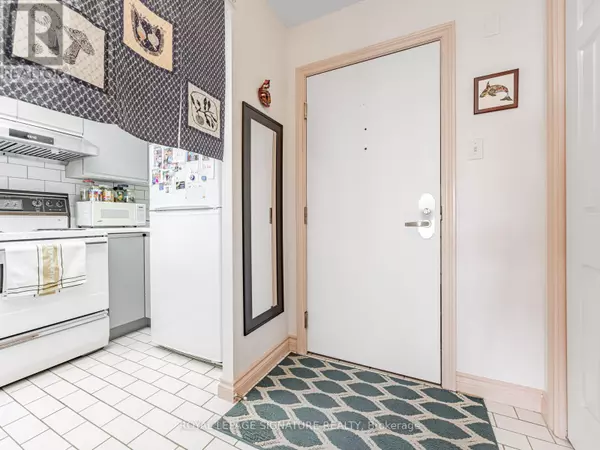1200 Don Mills RD #503 Toronto (banbury-don Mills), ON M3B3N8
1 Bed
1 Bath
700 SqFt
UPDATED:
Key Details
Property Type Condo
Sub Type Condominium/Strata
Listing Status Active
Purchase Type For Sale
Square Footage 700 sqft
Price per Sqft $728
Subdivision Banbury-Don Mills
MLS® Listing ID C12267734
Bedrooms 1
Condo Fees $704/mo
Property Sub-Type Condominium/Strata
Source Toronto Regional Real Estate Board
Property Description
Location
Province ON
Rooms
Kitchen 1.0
Extra Room 1 Flat 1.52 m X 1.6 m Foyer
Extra Room 2 Flat 3.35 m X 6.91 m Living room
Extra Room 3 Flat 3.35 m X 6.91 m Dining room
Extra Room 4 Flat 2.03 m X 3.76 m Kitchen
Extra Room 5 Flat 3.4 m X 4.57 m Primary Bedroom
Interior
Heating Forced air
Cooling Central air conditioning
Flooring Ceramic, Laminate, Carpeted
Exterior
Parking Features Yes
Community Features Pets not Allowed
View Y/N No
Total Parking Spaces 1
Private Pool Yes
Others
Ownership Condominium/Strata






