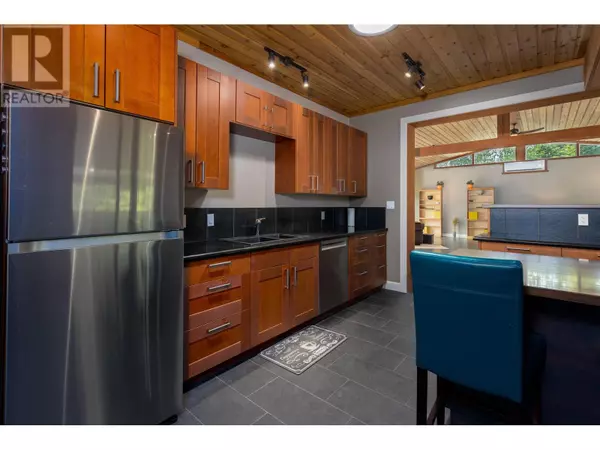3074 EDGEWOOD DRIVE Terrace, BC V8G0G5
3 Beds
2 Baths
2,016 SqFt
UPDATED:
Key Details
Property Type Single Family Home
Sub Type Freehold
Listing Status Active
Purchase Type For Sale
Square Footage 2,016 sqft
Price per Sqft $386
MLS® Listing ID R3033144
Style Ranch
Bedrooms 3
Year Built 2017
Lot Size 2.000 Acres
Acres 87120.0
Property Sub-Type Freehold
Source BC Northern Real Estate Board
Property Description
Location
Province BC
Rooms
Kitchen 1.0
Extra Room 1 Main level 17 ft X 26 ft , 1 in Living room
Extra Room 2 Main level 10 ft , 7 in X 26 ft , 1 in Dining room
Extra Room 3 Main level 19 ft , 4 in X 15 ft , 3 in Kitchen
Extra Room 4 Main level 9 ft , 1 in X 11 ft Bedroom 2
Extra Room 5 Main level 9 ft , 1 in X 11 ft Bedroom 3
Extra Room 6 Main level 11 ft , 9 in X 13 ft Bedroom 4
Interior
Heating Heat Pump, Radiant/Infra-red Heat, ,
Fireplaces Number 1
Exterior
Parking Features Yes
View Y/N No
Roof Type Conventional
Private Pool No
Building
Story 1
Architectural Style Ranch
Others
Ownership Freehold






