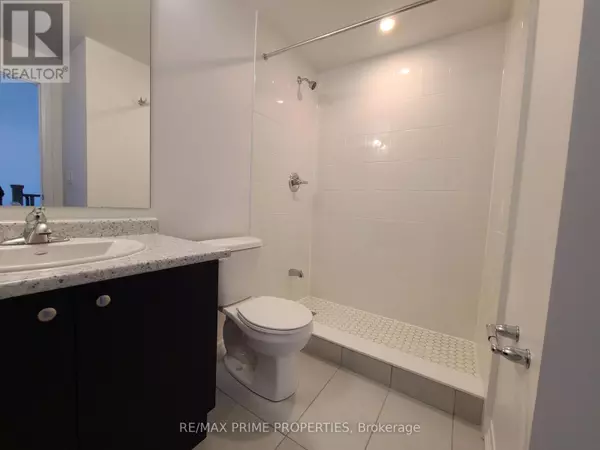2635 William Jackson DR #1315 Pickering (duffin Heights), ON L1X0L6
2 Beds
2 Baths
900 SqFt
UPDATED:
Key Details
Property Type Condo
Sub Type Condominium/Strata
Listing Status Active
Purchase Type For Rent
Square Footage 900 sqft
Subdivision Duffin Heights
MLS® Listing ID E12321654
Bedrooms 2
Property Sub-Type Condominium/Strata
Source Toronto Regional Real Estate Board
Property Description
Location
Province ON
Rooms
Kitchen 1.0
Extra Room 1 Main level 3.566 m X 3.43 m Living room
Extra Room 2 Main level 3.566 m X 3.43 m Dining room
Extra Room 3 Main level 2.466 m X 3.81 m Kitchen
Extra Room 4 Main level 1.524 m X 1.82 m Bathroom
Extra Room 5 Upper Level 3.048 m X 3.43 m Bedroom
Extra Room 6 Upper Level 2.86 m X 2.86 m Bedroom 2
Interior
Heating Forced air
Cooling Central air conditioning
Flooring Laminate, Ceramic
Exterior
Parking Features Yes
Community Features Pets not Allowed, School Bus
View Y/N No
Total Parking Spaces 2
Private Pool No
Others
Ownership Condominium/Strata
Acceptable Financing Monthly
Listing Terms Monthly






