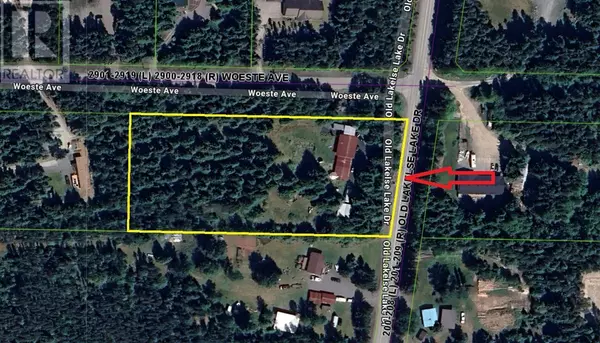205 OLD LAKELSE LAKE DRIVE Terrace, BC V8G0G5
3 Beds
2 Baths
2,705 SqFt
UPDATED:
Key Details
Property Type Single Family Home
Sub Type Freehold
Listing Status Active
Purchase Type For Sale
Square Footage 2,705 sqft
Price per Sqft $194
MLS® Listing ID R3032919
Style Split level entry
Bedrooms 3
Year Built 1976
Lot Size 3.030 Acres
Acres 3.03
Property Sub-Type Freehold
Source BC Northern Real Estate Board
Property Description
Location
Province BC
Rooms
Kitchen 1.0
Extra Room 1 Above 14 ft , 6 in X 9 ft Bedroom 2
Extra Room 2 Above 14 ft , 6 in X 9 ft Bedroom 3
Extra Room 3 Above 14 ft X 12 ft , 6 in Bedroom 4
Extra Room 4 Above 27 ft , 9 in X 18 ft Living room
Extra Room 5 Main level 12 ft , 6 in X 8 ft Dining room
Extra Room 6 Main level 12 ft , 6 in X 8 ft Kitchen
Interior
Heating Forced air, ,
Fireplaces Number 1
Exterior
Parking Features Yes
View Y/N No
Roof Type Conventional
Private Pool No
Building
Story 3
Architectural Style Split level entry
Others
Ownership Freehold




