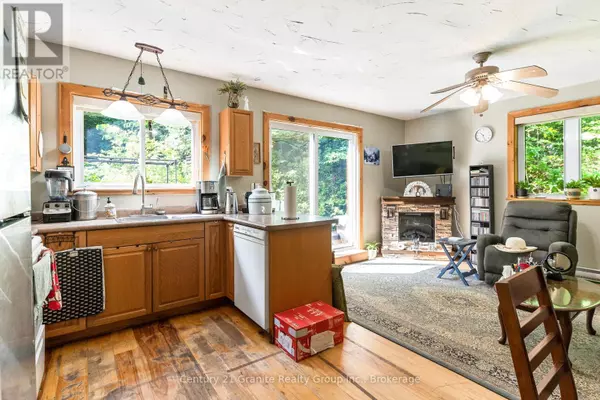1029 WIGAMOG ROAD Minden Hills (minden), ON K0M1S0
6 Beds
3 Baths
3,000 SqFt
UPDATED:
Key Details
Property Type Single Family Home
Sub Type Freehold
Listing Status Active
Purchase Type For Sale
Square Footage 3,000 sqft
Price per Sqft $233
Subdivision Minden
MLS® Listing ID X12319307
Style Bungalow
Bedrooms 6
Half Baths 1
Property Sub-Type Freehold
Source OnePoint Association of REALTORS®
Property Description
Location
Province ON
Rooms
Kitchen 1.0
Extra Room 1 Basement 3.59 m X 4.59 m Office
Extra Room 2 Basement 7.4 m X 3.96 m Games room
Extra Room 3 Basement 6.4 m X 3.93 m Bedroom 4
Extra Room 4 Basement 3.9 m X 4.96 m Utility room
Extra Room 5 Basement 7.4 m X 3.9 m Recreational, Games room
Extra Room 6 Main level 2.74 m X 2.31 m Bedroom 2
Interior
Heating Forced air
Fireplaces Type Woodstove
Exterior
Parking Features Yes
Community Features School Bus
View Y/N No
Total Parking Spaces 4
Private Pool No
Building
Lot Description Landscaped
Story 1
Sewer Septic System
Architectural Style Bungalow
Others
Ownership Freehold






