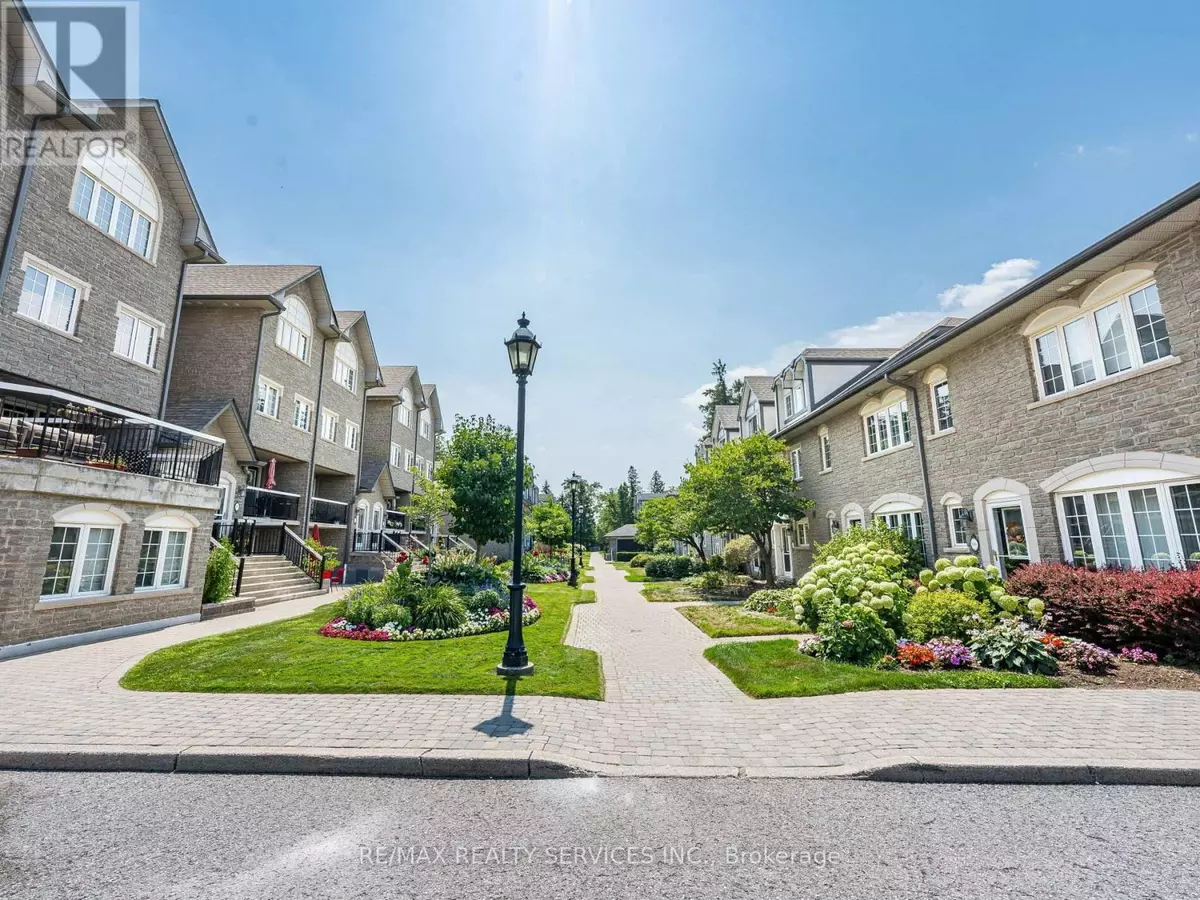1995 Royal RD #136 Pickering (village East), ON L1V6V9
3 Beds
3 Baths
2,000 SqFt
UPDATED:
Key Details
Property Type Condo
Sub Type Condominium/Strata
Listing Status Active
Purchase Type For Sale
Square Footage 2,000 sqft
Price per Sqft $384
Subdivision Village East
MLS® Listing ID E12318212
Bedrooms 3
Half Baths 1
Condo Fees $956/mo
Property Sub-Type Condominium/Strata
Source Toronto Regional Real Estate Board
Property Description
Location
Province ON
Rooms
Kitchen 1.0
Extra Room 1 Second level 4.2 m X 4.15 m Bedroom 2
Extra Room 2 Second level 4.65 m X 3.6 m Bedroom 3
Extra Room 3 Third level 7.95 m X 4.39 m Primary Bedroom
Extra Room 4 Basement 5.2 m X 4.7 m Recreational, Games room
Extra Room 5 Main level 3.45 m X 2.7 m Living room
Extra Room 6 Main level 5.45 m X 4.2 m Family room
Interior
Heating Forced air
Cooling Central air conditioning
Flooring Hardwood, Laminate
Exterior
Parking Features Yes
Community Features Pet Restrictions
View Y/N No
Total Parking Spaces 2
Private Pool No
Building
Story 3
Others
Ownership Condominium/Strata






