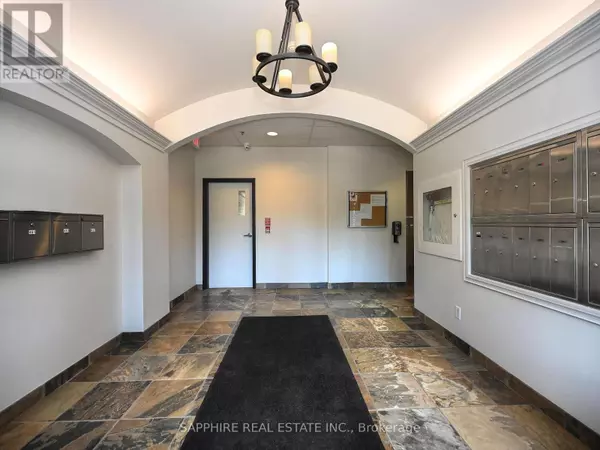459 Kerr ST #302 Oakville (co Central), ON L6K3C2
2 Beds
2 Baths
900 SqFt
UPDATED:
Key Details
Property Type Condo
Sub Type Condominium/Strata
Listing Status Active
Purchase Type For Sale
Square Footage 900 sqft
Price per Sqft $665
Subdivision 1002 - Co Central
MLS® Listing ID W12318258
Bedrooms 2
Condo Fees $599/mo
Property Sub-Type Condominium/Strata
Source Toronto Regional Real Estate Board
Property Description
Location
Province ON
Rooms
Kitchen 1.0
Extra Room 1 Ground level 4.6 m X 2.5 m Family room
Extra Room 2 Ground level 3.39 m X 2.25 m Kitchen
Extra Room 3 Ground level 4.15 m X 3.23 m Primary Bedroom
Extra Room 4 Ground level 1.83 m X 2.44 m Bathroom
Extra Room 5 Ground level 4.24 m X 2.74 m Bedroom 2
Extra Room 6 Ground level 1.52 m X 2.13 m Bathroom
Interior
Heating Forced air
Cooling Central air conditioning
Flooring Hardwood, Stone
Exterior
Parking Features No
Community Features Pet Restrictions
View Y/N No
Total Parking Spaces 1
Private Pool No
Others
Ownership Condominium/Strata






