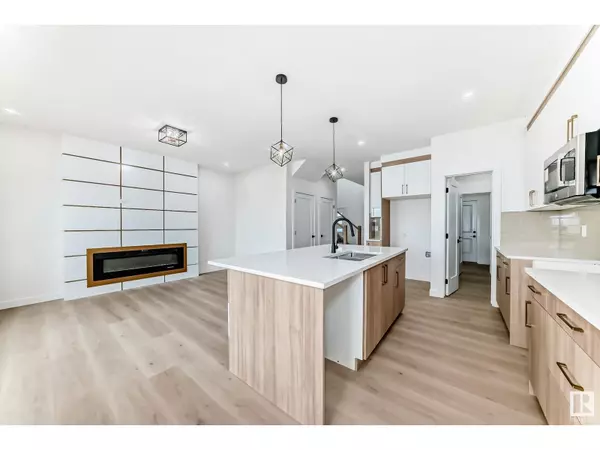3720 67 ST Beaumont, AB T4X0G6
3 Beds
3 Baths
1,772 SqFt
UPDATED:
Key Details
Property Type Single Family Home
Sub Type Freehold
Listing Status Active
Purchase Type For Sale
Square Footage 1,772 sqft
Price per Sqft $309
Subdivision Montrose Estates
MLS® Listing ID E4450586
Bedrooms 3
Half Baths 1
Year Built 2025
Lot Size 2,814 Sqft
Acres 0.064623
Property Sub-Type Freehold
Source REALTORS® Association of Edmonton
Property Description
Location
Province AB
Rooms
Kitchen 1.0
Extra Room 1 Main level 3.63 m X 4.63 m Living room
Extra Room 2 Main level 2.76 m X 3.23 m Dining room
Extra Room 3 Main level 2.96 m X 4.36 m Kitchen
Extra Room 4 Main level 1.85 m X 1.8 m Mud room
Extra Room 5 Main level 2.56 m X 1.24 m Pantry
Extra Room 6 Upper Level 4.85 m X 3.59 m Primary Bedroom
Interior
Heating Forced air
Exterior
Parking Features Yes
View Y/N No
Total Parking Spaces 5
Private Pool No
Building
Story 2
Others
Ownership Freehold






