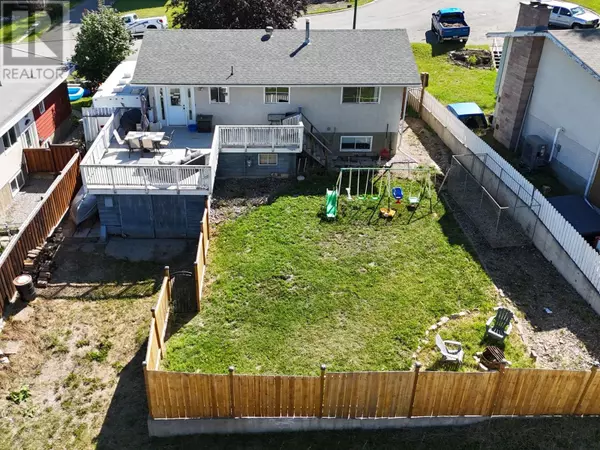1025 18th Avenue S Cranbrook, BC V1C3C7
4 Beds
2 Baths
1,816 SqFt
UPDATED:
Key Details
Property Type Single Family Home
Sub Type Freehold
Listing Status Active
Purchase Type For Sale
Square Footage 1,816 sqft
Price per Sqft $316
Subdivision Cranbrook South
MLS® Listing ID 10357140
Bedrooms 4
Year Built 1972
Lot Size 6,098 Sqft
Acres 0.14
Property Sub-Type Freehold
Source Association of Interior REALTORS®
Property Description
Location
Province BC
Zoning Residential
Rooms
Kitchen 2.0
Extra Room 1 Basement 6'1'' x 4'9'' Full bathroom
Extra Room 2 Basement 7'10'' x 5'3'' Utility room
Extra Room 3 Basement 10'8'' x 8'7'' Laundry room
Extra Room 4 Basement 10'10'' x 10'9'' Bedroom
Extra Room 5 Basement 10'7'' x 9'8'' Other
Extra Room 6 Basement 16'11'' x 15'2'' Family room
Interior
Heating Forced air, See remarks
Cooling Central air conditioning
Flooring Laminate, Tile, Vinyl
Exterior
Parking Features Yes
Garage Spaces 1.0
Garage Description 1
Fence Fence
View Y/N Yes
View Mountain view
Roof Type Unknown
Total Parking Spaces 1
Private Pool No
Building
Lot Description Landscaped
Story 2
Sewer Municipal sewage system
Others
Ownership Freehold






