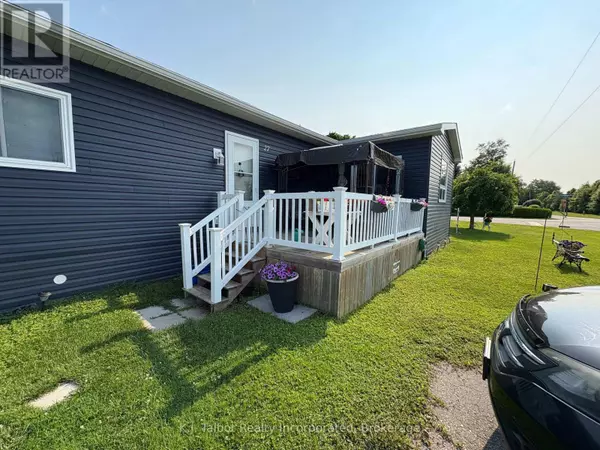REQUEST A TOUR If you would like to see this home without being there in person, select the "Virtual Tour" option and your agent will contact you to discuss available opportunities.
In-PersonVirtual Tour
$ 274,900
Est. payment /mo
New
27 CRANBERRY DRIVE Ashfield-colborne-wawanosh (colborne), ON N7A3Y3
2 Beds
1 Bath
700 SqFt
UPDATED:
Key Details
Property Type Single Family Home
Listing Status Active
Purchase Type For Sale
Square Footage 700 sqft
Price per Sqft $392
Subdivision Colborne
MLS® Listing ID X12314689
Style Bungalow
Bedrooms 2
Source OnePoint Association of REALTORS®
Property Description
We invite you to explore a well-maintained modular home, perfect for those seeking a comfortable and affordable lifestyle along the shores of Lake Huron. This home is situated on leased land within the established lakeside community of The Bluffs of Huron and Huron Haven Village. It is conveniently located just minutes from Goderich's amenities, including golfing, fishing, trails, shopping, and the hospital. The home features two bedrooms, a combination 4-piece bathroom and laundry, a renovated kitchen with a breakfast bar, a spacious living room, and a sunroom. It has been updated with replacement windows and roof, new flooring, and a new furnace and central air. Outside, you'll find a south-facing deck with a gazebo and a large storage shed/workshop. The property is located on a corner lot, a short walk from the community center and outdoor pool. The current land lease is $755.69, which includes the land lease fee, taxes, water, and sewer. (id:24570)
Location
Province ON
Rooms
Kitchen 1.0
Extra Room 1 Main level 3.02 m X 4.67 m Sunroom
Extra Room 2 Main level 4.57 m X 3.99 m Kitchen
Extra Room 3 Main level 5.18 m X 3.99 m Living room
Extra Room 4 Main level 3.53 m X 3.33 m Bedroom
Extra Room 5 Main level 3.05 m X 2.95 m Bedroom 2
Interior
Heating Forced air
Cooling Central air conditioning
Exterior
Parking Features No
View Y/N No
Total Parking Spaces 2
Private Pool Yes
Building
Story 1
Architectural Style Bungalow






