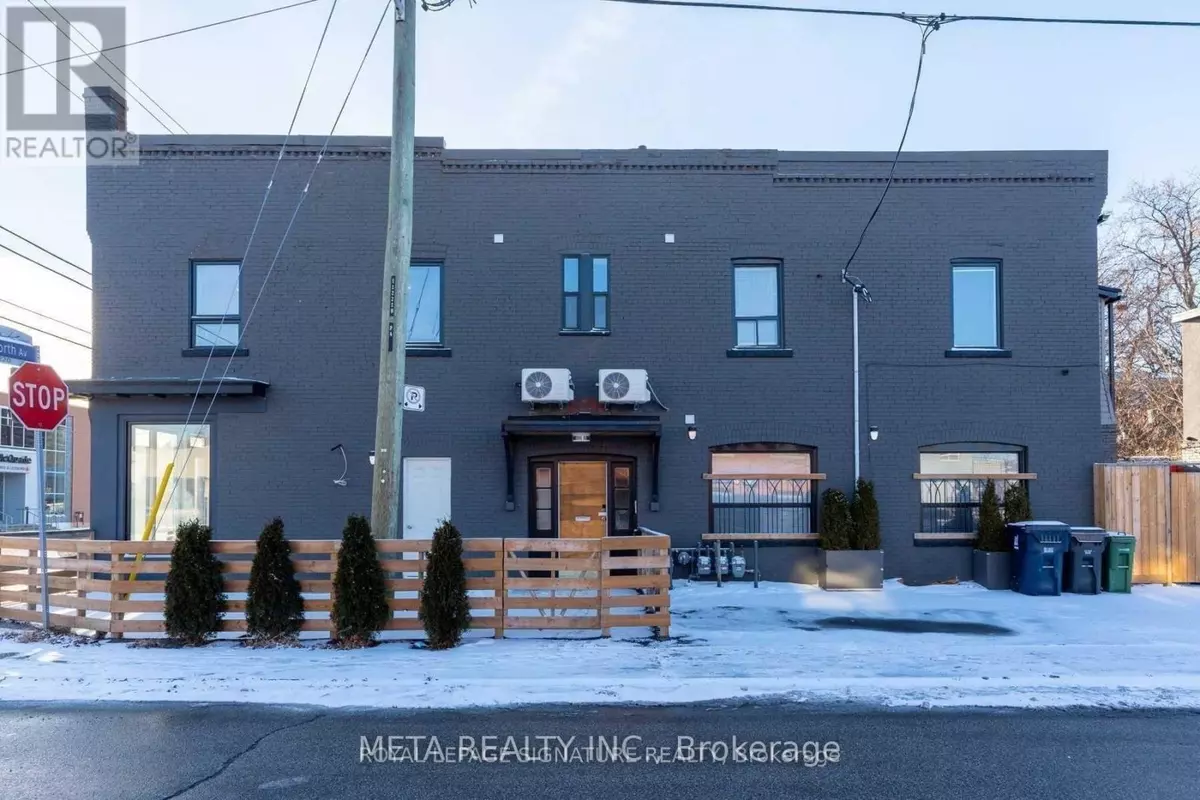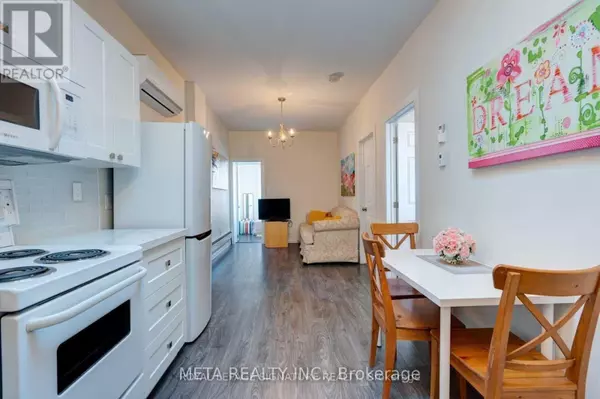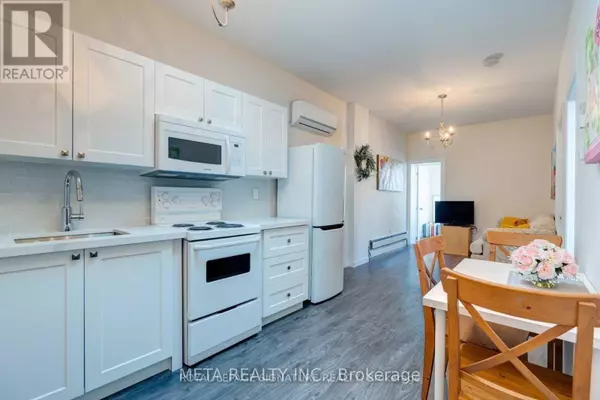REQUEST A TOUR If you would like to see this home without being there in person, select the "Virtual Tour" option and your agent will contact you to discuss available opportunities.
In-PersonVirtual Tour

$ 2,350
Active
3224 Danforth AVE #3 Toronto (oakridge), ON M1L1C1
3 Beds
1 Bath
700 SqFt
UPDATED:
Key Details
Property Type Multi-Family
Listing Status Active
Purchase Type For Rent
Square Footage 700 sqft
Subdivision Oakridge
MLS® Listing ID E12313317
Bedrooms 3
Source Toronto Regional Real Estate Board
Property Description
Beautiful Cozy 2 Bedroom Plus Den! Open Concept With functional layout, Dining And Kitchen open! Big windows in bedrooms to bring in light,With Hardwood Floor Throughout & Bright! Featuring a skylight to add more light! Walking Distance To Victoria Park Subway Station, bus at you door step, Groceries, And Other Amenities. 5 Min To The Beaches! Pictures from previous listing. A Must See! Make This House Your Home! (id:24570)
Location
Province ON
Rooms
Kitchen 1.0
Extra Room 1 Flat 7.31 m X 2.62 m Living room
Extra Room 2 Flat 7.31 m X 2.62 m Kitchen
Extra Room 3 Flat 7.31 m X 2.62 m Dining room
Extra Room 4 Flat 2.71 m X 2.95 m Bedroom
Extra Room 5 Flat 2.72 m X 2.77 m Bedroom 2
Extra Room 6 Flat 2.46 m X 2.77 m Den
Interior
Heating Baseboard heaters
Cooling Wall unit
Flooring Wood
Exterior
Parking Features No
View Y/N No
Private Pool No
Building
Sewer Sanitary sewer
Others
Acceptable Financing Monthly
Listing Terms Monthly







